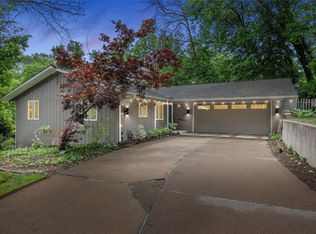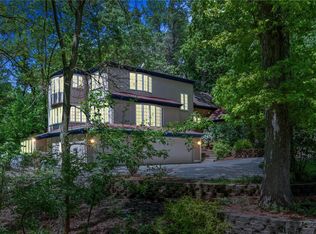Sold for $645,000
$645,000
2075 Cottage Glen Rd SE, Cedar Rapids, IA 52403
5beds
6,274sqft
Single Family Residence, Residential
Built in 1919
1.17 Acres Lot
$659,500 Zestimate®
$103/sqft
$4,597 Estimated rent
Home value
$659,500
$607,000 - $719,000
$4,597/mo
Zestimate® history
Loading...
Owner options
Explore your selling options
What's special
This home is back on the market after the sellers accepted an offer from a couple from California whose home sale fell apart, making them unable to finalize the purchase of this stunning property! From these circumstances that have nothing to do with the house or its condition, this rare opportunity is once again being presented for someone else to become the new owners of one of Cedar Rapids’ most distinctive, architecturally significant, McKay-built luxury homes. With nearly 6,300 square feet of finished living space, 5 bedrooms, 4.5 baths, 4 fireplaces, and over $171,000 in recent improvements by the current homeowners! Situated on a rare 1.17 acre in-town, wooded lot with plenty of usable yard, the grounds of this property are substantially elevated from the street level and distant enough from neighbors to show the high value placed on privacy at the time of this Colonial Revival home’s construction in 1919. The classic features of this vintage are here; the Greek, fluted columns that flank the gorgeous front door system with its English elliptical fanlight and six sidelight windows with their beveled glass; the roughcut, rough-faced limestone walls with irregular courses; the gabled dormers with copper side walls, pilasters and stunning architraves; the hardwood floors; the hardy original woodwork, pocket doors and expansive stone fireplaces; and so much more. In a more recent chapter of this home’s storied history, a 2,000 square foot addition was added that totally transformed how this home functions and created a layout and features so highly sought after by today’s buyers, but that are so rare to find in a home of this vintage; features like an open floor plan with direct site lines from the kitchen to the great room and an eat-in kitchen dining space adjacent to the expansive breakfast bar and close to the screened-in porch that keeps everyone included in a gathering. This addition also created soaring ceilings that have allowed for a 28’ stone chimney that anchors the great room and draws your eye up to the robust trussed beams that then turn your attention further up to the charming loft that features custom book shelves, exposed limestone walls, and open attic windows with shutters that mimic Juliet balconies that have custom shutters to allow privacy for the finished living spaces beyond. Also on offer are a 2nd floor laundry in addition to the lower-level laundry; primary bedroom suite with recently remodeled primary bath with heated flooring, four closets, custom double vanities, and skylight; attached 3-car garage that doubles as a sport court with wooden walls for durability; new garage door openers; new light fixtures inside and out; and new roof (2021); Large family room in the walk-out lower level that has a large kitchenette, a sauna built out and ready for the equipment to restore use; poured foundation with sump pumps; two new furnaces and air conditioners (2017), new water heater (2016), new tankless water heater for primary bath (2021). Custom firepit, new prairie installations that offer privacy and thoughtful habitat. This is a lot, but there is so much more than can be detailed here. Utility Averages: Electric $237/mo and Gas $225/mo. Come see this truly enchanting property for yourself! *Offer accepted, waiting for contingencies to be released*
Zillow last checked: 8 hours ago
Listing updated: August 30, 2024 at 08:52pm
Listed by:
Cory Rath 319-329-2679,
Keller Williams Advantage
Bought with:
Nonmember NONMEMBER
NONMEMBER
Source: Iowa City Area AOR,MLS#: 202305747
Facts & features
Interior
Bedrooms & bathrooms
- Bedrooms: 5
- Bathrooms: 4
- Full bathrooms: 4
Heating
- Natural Gas, Forced Air, Steam, Heated Floor
Cooling
- Central Air
Appliances
- Included: Dishwasher, Microwave, Range Or Oven, Refrigerator, Dryer, Washer
Features
- Vaulted Ceiling(s), Breakfast Bar
- Windows: Skylight(s)
- Basement: Concrete,Sump Pump,Finished,Full
- Number of fireplaces: 4
- Fireplace features: Living Room, Bedroom, Gas, Gas Starter, Wood Burning
Interior area
- Total structure area: 6,274
- Total interior livable area: 6,274 sqft
- Finished area above ground: 5,475
- Finished area below ground: 799
Property
Parking
- Total spaces: 3
- Parking features: Off Street
- Has attached garage: Yes
Features
- Levels: Two
- Stories: 2
- Patio & porch: Deck, Patio, Screened
Lot
- Size: 1.17 Acres
- Features: One To Two Acres, Cul-De-Sac, Wooded
Details
- Parcel number: 141447600700000
- Zoning: Residential
- Special conditions: Standard
Construction
Type & style
- Home type: SingleFamily
- Property subtype: Single Family Residence, Residential
Materials
- Stone, Vinyl, Brick, Frame
Condition
- Year built: 1919
Details
- Builder name: McKay
Utilities & green energy
- Sewer: Public Sewer
- Water: Public
- Utilities for property: Cable Available
Community & neighborhood
Community
- Community features: Close To School
Location
- Region: Cedar Rapids
- Subdivision: NA
HOA & financial
HOA
- Has HOA: Yes
- HOA fee: $700 annually
Other
Other facts
- Listing terms: Cash,Conventional
Price history
| Date | Event | Price |
|---|---|---|
| 8/30/2024 | Sold | $645,000-3.7%$103/sqft |
Source: | ||
| 8/26/2024 | Pending sale | $669,900$107/sqft |
Source: | ||
| 6/8/2024 | Listed for sale | $669,900$107/sqft |
Source: | ||
| 4/11/2024 | Pending sale | $669,900$107/sqft |
Source: | ||
| 4/8/2024 | Listed for sale | $669,900$107/sqft |
Source: | ||
Public tax history
| Year | Property taxes | Tax assessment |
|---|---|---|
| 2024 | $15,394 -1.1% | $700,300 -20.5% |
| 2023 | $15,562 +10% | $880,400 +17.9% |
| 2022 | $14,150 -6.4% | $746,700 +7.9% |
Find assessor info on the county website
Neighborhood: 52403
Nearby schools
GreatSchools rating
- 5/10Arthur Elementary SchoolGrades: K-5Distance: 1 mi
- 2/10Franklin Middle SchoolGrades: 6-8Distance: 1 mi
- 3/10George Washington High SchoolGrades: 9-12Distance: 0.5 mi
Schools provided by the listing agent
- Elementary: Arthur
- Middle: Franklin
- High: Washington
Source: Iowa City Area AOR. This data may not be complete. We recommend contacting the local school district to confirm school assignments for this home.
Get pre-qualified for a loan
At Zillow Home Loans, we can pre-qualify you in as little as 5 minutes with no impact to your credit score.An equal housing lender. NMLS #10287.
Sell with ease on Zillow
Get a Zillow Showcase℠ listing at no additional cost and you could sell for —faster.
$659,500
2% more+$13,190
With Zillow Showcase(estimated)$672,690

