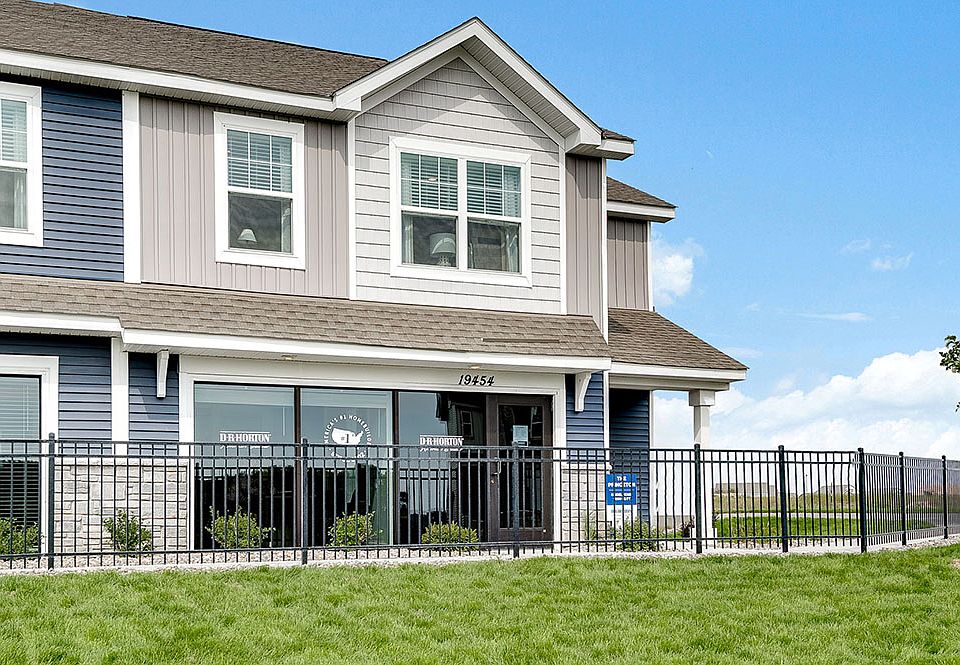Ask how you can receive a 5.50% FHA/VA or 5.99% Conventional 30-year fixed rate AND up to $10,000 in closing costs. Introducing The Duet from DR Horton - in an exciting, association maintained, new Twin Home community, Highview Park! Smart and thoroughly designed, this spectacular two-story layout features an open main level including a stunning kitchen with quartz countertops and stainless gas appliances! This home features an open concept main floor, perfect for entertaining! Upstairs is equally impressive, as the level features four bedrooms and laundry room. Perfect for your storage needs or room to grow! Beautiful neighborhood surrounded by wetland and pond views! You are able to fence in your yard here! Enjoy close proximity to all the conveniences; highway access, retail shopping, grocery, restaurants & entertainment. This home and community will not disappoint!
Pending
$379,990
2075 Clearwater Ter, Shakopee, MN 55379
4beds
1,654sqft
Townhouse Side x Side
Built in 2024
4,791 sqft lot
$-- Zestimate®
$230/sqft
$343/mo HOA
What's special
Open concept main floorFour bedroomsStainless gas appliancesLaundry roomBeautiful neighborhood
- 72 days
- on Zillow |
- 17 |
- 1 |
Zillow last checked: 7 hours ago
Listing updated: May 05, 2025 at 11:33pm
Listed by:
Lindsey Lau 612-396-0565,
D.R. Horton, Inc.
Source: NorthstarMLS as distributed by MLS GRID,MLS#: 6677333
Travel times
Schedule tour
Select your preferred tour type — either in-person or real-time video tour — then discuss available options with the builder representative you're connected with.
Select a date
Facts & features
Interior
Bedrooms & bathrooms
- Bedrooms: 4
- Bathrooms: 3
- Full bathrooms: 1
- 3/4 bathrooms: 1
- 1/2 bathrooms: 1
Rooms
- Room types: Family Room, Kitchen, Bedroom 1, Bedroom 2, Bedroom 3, Bedroom 4, Laundry, Patio
Bedroom 1
- Level: Upper
- Area: 144 Square Feet
- Dimensions: 12x12
Bedroom 2
- Level: Upper
- Area: 150 Square Feet
- Dimensions: 10x15
Bedroom 3
- Level: Upper
- Area: 170 Square Feet
- Dimensions: 10x17
Bedroom 4
- Level: Upper
- Area: 120 Square Feet
- Dimensions: 10x12
Family room
- Level: Main
- Area: 182 Square Feet
- Dimensions: 13x14
Kitchen
- Level: Main
- Area: 140 Square Feet
- Dimensions: 10x14
Laundry
- Level: Upper
- Area: 72 Square Feet
- Dimensions: 8x9
Patio
- Level: Main
- Area: 48 Square Feet
- Dimensions: 6x8
Heating
- Forced Air
Cooling
- Central Air
Appliances
- Included: Air-To-Air Exchanger, Dishwasher, Disposal, ENERGY STAR Qualified Appliances, Exhaust Fan, Humidifier, Microwave, Range, Stainless Steel Appliance(s), Tankless Water Heater
Features
- Has basement: No
Interior area
- Total structure area: 1,654
- Total interior livable area: 1,654 sqft
- Finished area above ground: 1,654
- Finished area below ground: 0
Video & virtual tour
Property
Parking
- Total spaces: 2
- Parking features: Attached, Asphalt, Garage Door Opener
- Attached garage spaces: 2
- Has uncovered spaces: Yes
- Details: Garage Door Height (7), Garage Door Width (16)
Accessibility
- Accessibility features: None
Features
- Levels: Two
- Stories: 2
- Patio & porch: Patio
Lot
- Size: 4,791 sqft
- Dimensions: 39 x 100 x 35 x 120
- Features: Sod Included in Price, Wooded
Details
- Foundation area: 591
- Parcel number: 275330070
- Zoning description: Residential-Single Family
Construction
Type & style
- Home type: Townhouse
- Property subtype: Townhouse Side x Side
- Attached to another structure: Yes
Materials
- Brick/Stone, Fiber Cement, Shake Siding, Vinyl Siding, Concrete, Frame
- Foundation: Slab
- Roof: Age 8 Years or Less,Asphalt
Condition
- Age of Property: 1
- New construction: Yes
- Year built: 2024
Details
- Builder name: D.R. HORTON
Utilities & green energy
- Gas: Natural Gas
- Sewer: City Sewer/Connected
- Water: City Water/Connected
- Utilities for property: Underground Utilities
Community & HOA
Community
- Subdivision: Highview Park Twin Homes
HOA
- Has HOA: Yes
- Amenities included: In-Ground Sprinkler System
- Services included: Maintenance Structure, Lawn Care, Other, Professional Mgmt, Snow Removal
- HOA fee: $343 monthly
- HOA name: New Concepts
- HOA phone: 952-259-1203
Location
- Region: Shakopee
Financial & listing details
- Price per square foot: $230/sqft
- Date on market: 2/28/2025
About the community
Beautiful new twin homes are available at Highview Park in Shakopee, Minnesota. We have 2 floor plans available at our twin home community which offer 4 bedrooms, 2.5 bathrooms, and a spacious layout.
Plus, residents of Highview Park will be able to walk to Jackson Commons Park which features looping trails, a playground, hammock grove, sledding hills in the winter and much more!
Highview Park is in an unbeatable location just 1.0 mile from Route 169 in the highly rated Shakopee Public School District. Conveniently located near Target, HyVee, Lowes, and Cub Foods for all your shopping needs. Enjoy a night out at the Shakopee Brewhall, O'Briens Public House, or attend a concert at Canterbury Park. Spend your weekends at the SandVenture Aquatic Park and Lions Park splash pad just 5 minutes away! Don't forget about the exciting local events held throughout the year, including the Shakopee Holiday Festival and the Downtown Shakopee Farmers Market.
Find your new home with the perfect blend of convenience and community at Highview Park in Shakopee.
Source: DR Horton

