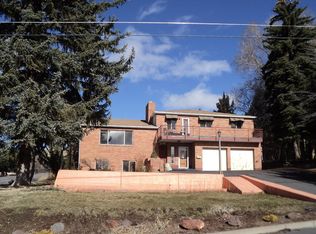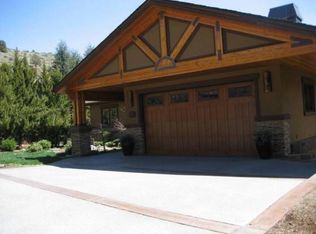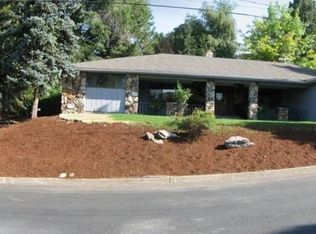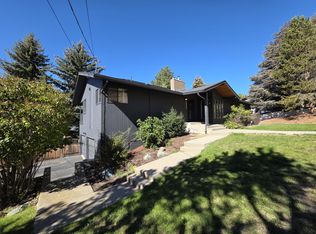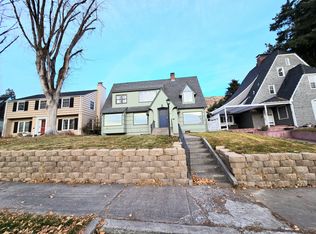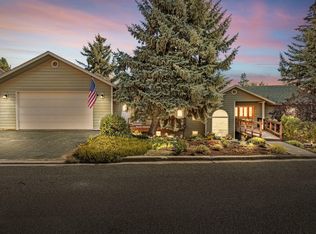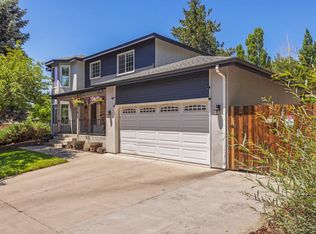Special 4 Bedroom/3Bathroom home with guest quarters, totaling 2997 SQFT near OIT, Skylakes, Klamath Lake & more! Boasting a tastefully finished home & guest quarter living space including a kitchenette, private bedroom/ bathroom & separate entrance too. Perfect for students, extended family, home business or income property. $50,000 PAID FOR solar panel system, updated dual HVAC systems & tank less water heater provide budget friendly utilities. Additional features include a beautiful custom kitchen, solid surface counters, double ovens, breakfast &coffee bars, breakfast room, formal dining room, dual living spaces & a cozy brick fireplace too. The primary on-suite is huge with dual vanity sinks, jet tub, walk-in shower, dual closets & private patio area. Secondary bedrooms are comfortable as well with walk-in closets. Attractive colors, flooring & abundant storage finish this home! In-ground sprinklers, carport, 2nd driveway, storage shed & shop building complete the outside.
Active
$530,000
2075 Calhoun St, Klamath Falls, OR 97601
4beds
3baths
2,997sqft
Est.:
Single Family Residence
Built in 1969
8,276.4 Square Feet Lot
$-- Zestimate®
$177/sqft
$-- HOA
What's special
Guest quartersCozy brick fireplaceDual living spacesDual closetsAbundant storageBreakfast roomFormal dining room
- 98 days |
- 289 |
- 12 |
Zillow last checked: 8 hours ago
Listing updated: December 04, 2025 at 09:59am
Listed by:
Fisher Nicholson Realty, LLC 541-884-1717
Source: Oregon Datashare,MLS#: 220208922
Tour with a local agent
Facts & features
Interior
Bedrooms & bathrooms
- Bedrooms: 4
- Bathrooms: 3
Heating
- Forced Air, Natural Gas
Cooling
- Central Air
Appliances
- Included: Cooktop, Dishwasher, Disposal, Double Oven, Refrigerator, Tankless Water Heater, Water Purifier
Features
- Smart Light(s), Breakfast Bar, Ceiling Fan(s), Double Vanity, Dry Bar, Fiberglass Stall Shower, In-Law Floorplan, Linen Closet, Pantry, Shower/Tub Combo, Smart Thermostat, Solid Surface Counters, Tile Shower, Walk-In Closet(s)
- Flooring: Carpet, Simulated Wood, Tile
- Windows: Aluminum Frames, Double Pane Windows, Vinyl Frames
- Has fireplace: Yes
- Fireplace features: Gas, Living Room
- Common walls with other units/homes: No Common Walls
Interior area
- Total structure area: 2,451
- Total interior livable area: 2,997 sqft
Video & virtual tour
Property
Parking
- Parking features: Concrete, Detached Carport, Driveway
- Has carport: Yes
- Has uncovered spaces: Yes
Features
- Levels: One
- Stories: 1
- Patio & porch: Covered, Rear Porch, Side Porch
- Spa features: Indoor Spa/Hot Tub
- Has view: Yes
- View description: Territorial
Lot
- Size: 8,276.4 Square Feet
- Features: Corner Lot, Drip System, Landscaped, Sprinkler Timer(s), Sprinklers In Front, Sprinklers In Rear
Details
- Additional structures: Shed(s)
- Parcel number: 174206
- Zoning description: SF
- Special conditions: Standard
Construction
Type & style
- Home type: SingleFamily
- Architectural style: Ranch
- Property subtype: Single Family Residence
Materials
- Brick, Frame
- Foundation: Block
- Roof: Composition
Condition
- New construction: No
- Year built: 1969
Utilities & green energy
- Sewer: Public Sewer
- Water: Public
Community & HOA
Community
- Security: Carbon Monoxide Detector(s), Smoke Detector(s)
- Subdivision: Klamath Falls -Mountain View Addition
HOA
- Has HOA: No
Location
- Region: Klamath Falls
Financial & listing details
- Price per square foot: $177/sqft
- Tax assessed value: $523,380
- Annual tax amount: $5,926
- Date on market: 9/8/2025
- Cumulative days on market: 98 days
- Listing terms: Cash,Conventional,VA Loan
- Road surface type: Paved
Estimated market value
Not available
Estimated sales range
Not available
Not available
Price history
Price history
| Date | Event | Price |
|---|---|---|
| 9/8/2025 | Listed for sale | $530,000+12.8%$177/sqft |
Source: | ||
| 8/19/2022 | Sold | $470,000-3.7%$157/sqft |
Source: | ||
| 7/8/2022 | Pending sale | $488,000$163/sqft |
Source: | ||
| 6/3/2022 | Price change | $488,000-2.4%$163/sqft |
Source: | ||
| 5/12/2022 | Listed for sale | $499,900$167/sqft |
Source: | ||
Public tax history
Public tax history
| Year | Property taxes | Tax assessment |
|---|---|---|
| 2024 | $5,927 +4.2% | $344,040 +3% |
| 2023 | $5,690 +2% | $334,020 +3% |
| 2022 | $5,577 +12.4% | $324,300 +11.2% |
Find assessor info on the county website
BuyAbility℠ payment
Est. payment
$3,048/mo
Principal & interest
$2610
Property taxes
$252
Home insurance
$186
Climate risks
Neighborhood: 97601
Nearby schools
GreatSchools rating
- 7/10Roosevelt Elementary SchoolGrades: K-5Distance: 0.5 mi
- 5/10Ponderosa Junior High SchoolGrades: 6-8Distance: 1.5 mi
- 5/10Klamath Union High SchoolGrades: 9-12Distance: 1.1 mi
Schools provided by the listing agent
- Elementary: Roosevelt Elem
- Middle: Ponderosa Middle
- High: Klamath Union High
Source: Oregon Datashare. This data may not be complete. We recommend contacting the local school district to confirm school assignments for this home.
- Loading
- Loading
