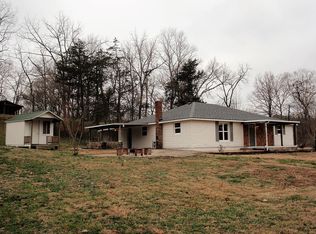Closed
$349,900
2075 Buttrey Rd, Bon Aqua, TN 37025
3beds
1,656sqft
Single Family Residence, Residential
Built in 1959
2.95 Acres Lot
$351,500 Zestimate®
$211/sqft
$1,850 Estimated rent
Home value
$351,500
Estimated sales range
Not available
$1,850/mo
Zestimate® history
Loading...
Owner options
Explore your selling options
What's special
Do you crave a simpler life? A place to wade in a creek, grow your own vegetables, raise chickens and goats with lots of room to enjoy the natural world? This is it! If you need civilization, Franklin is 35 minutes away, and Fairview is only 15. This home was completely updated in 2019 with a new roof, new flooring, new bathrooms, new appliances, HVAC, windows and countertops. The current owners have continued the renovation with upgraded gas service, upgraded electric including can lights, a new chimney liner, new wood stove, new dishwasher, new microwave, added a drinking water filter, added shelving in the pantry, and upgraded internet options to make working from home easy (all of the exterior and interior antennas remain). The carport was rebuilt from the ground up to create a shop space with room for parking. All appliances remain including washer, dryer, and freezer. There is time to plant your vegetable and flower choices and enjoy them by summer!
Zillow last checked: 8 hours ago
Listing updated: June 13, 2025 at 07:30pm
Listing Provided by:
Elizabeth Smith 615-668-7188,
RE/MAX Choice Properties
Bought with:
Lisa Watts, 331780
CENTURY 21 Paramount
Source: RealTracs MLS as distributed by MLS GRID,MLS#: 2824971
Facts & features
Interior
Bedrooms & bathrooms
- Bedrooms: 3
- Bathrooms: 2
- Full bathrooms: 2
- Main level bedrooms: 3
Bedroom 1
- Features: Suite
- Level: Suite
- Area: 143 Square Feet
- Dimensions: 13x11
Bedroom 2
- Area: 117 Square Feet
- Dimensions: 13x9
Bedroom 3
- Area: 104 Square Feet
- Dimensions: 13x8
Dining room
- Area: 77 Square Feet
- Dimensions: 11x7
Kitchen
- Features: Pantry
- Level: Pantry
- Area: 144 Square Feet
- Dimensions: 16x9
Living room
- Area: 320 Square Feet
- Dimensions: 20x16
Heating
- Central, Electric
Cooling
- Central Air, Electric
Appliances
- Included: Electric Oven, Electric Range, Dishwasher, Dryer, Freezer, Microwave, Refrigerator, Stainless Steel Appliance(s), Washer
Features
- Ceiling Fan(s), Open Floorplan, Pantry, Storage, Walk-In Closet(s)
- Flooring: Laminate
- Basement: Slab
- Number of fireplaces: 1
- Fireplace features: Wood Burning
Interior area
- Total structure area: 1,656
- Total interior livable area: 1,656 sqft
- Finished area above ground: 1,656
Property
Parking
- Total spaces: 6
- Parking features: Attached
- Carport spaces: 2
- Uncovered spaces: 4
Features
- Levels: One
- Stories: 1
- Patio & porch: Patio, Covered, Porch
Lot
- Size: 2.95 Acres
- Features: Cleared, Corner Lot
Details
- Parcel number: 041020 02806 00004020
- Special conditions: Standard
Construction
Type & style
- Home type: SingleFamily
- Architectural style: Ranch
- Property subtype: Single Family Residence, Residential
Materials
- Aluminum Siding
Condition
- New construction: No
- Year built: 1959
Utilities & green energy
- Sewer: Septic Tank
- Water: Public
- Utilities for property: Water Available
Community & neighborhood
Location
- Region: Bon Aqua
- Subdivision: None
Price history
| Date | Event | Price |
|---|---|---|
| 6/13/2025 | Sold | $349,900+2.9%$211/sqft |
Source: | ||
| 5/17/2025 | Contingent | $339,900$205/sqft |
Source: | ||
| 4/30/2025 | Listed for sale | $339,900+84.1%$205/sqft |
Source: | ||
| 3/5/2019 | Sold | $184,600-2.8%$111/sqft |
Source: Public Record Report a problem | ||
| 1/23/2019 | Listed for sale | $189,900+108.7%$115/sqft |
Source: Crye-Leike, Inc., REALTORS #2005580 Report a problem | ||
Public tax history
| Year | Property taxes | Tax assessment |
|---|---|---|
| 2024 | $1,127 +10.2% | $43,850 |
| 2023 | $1,023 | $43,850 |
| 2022 | $1,023 | $43,850 +28.6% |
Find assessor info on the county website
Neighborhood: 37025
Nearby schools
GreatSchools rating
- 4/10East Hickman Intermediate SchoolGrades: 3-5Distance: 3.8 mi
- 4/10East Hickman Middle SchoolGrades: 6-8Distance: 3.8 mi
- 3/10East Hickman High SchoolGrades: 9-12Distance: 2.5 mi
Schools provided by the listing agent
- Elementary: East Hickman Elementary
- Middle: East Hickman Middle School
- High: East Hickman High School
Source: RealTracs MLS as distributed by MLS GRID. This data may not be complete. We recommend contacting the local school district to confirm school assignments for this home.
Get pre-qualified for a loan
At Zillow Home Loans, we can pre-qualify you in as little as 5 minutes with no impact to your credit score.An equal housing lender. NMLS #10287.
