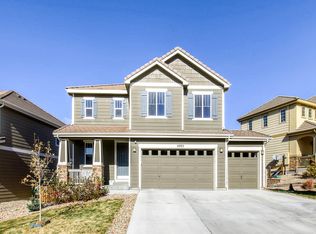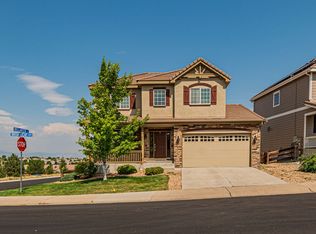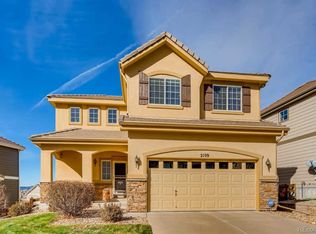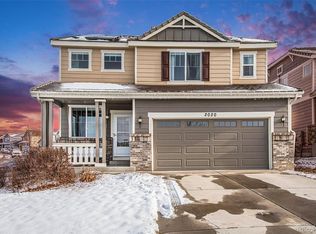Beautiful large updated 2 story home with 5 bedrooms, 4 bathrooms and over 3,800 SF of living space and mountain views. Wonderful community on the south side of the the Meadows. From the moment you walk up to the door you will start to experience the magic of this home from the front covered patio to the exquisite hardwood floors throughout main floor and stairs. Enjoy the well appointed family room with gas fireplace as you meander to the newly remodeled show home quality gourmet kitchen with gas stove, stove hood, double ovens, stainless steel appliances, slab granite counters, white shaker cabinets with crown molding, and a custom butlers pantry with butchers block counter tops, built-in microwave, cabinets and coffee bar! Upstairs features the large, open master bedroom, 5 piece bath with tile floors, granite counters and walk-in closet. Lots of space with 3 more bedrooms, and a expansive upper family room for all of your household wants or needs. Upper laundry room. The fully finished garden level basement provides lots of natural light, a large game room and a guest bedroom and 3/4 bath. Outside offers a fully covered upper deck right off the kitchen entrance and a wonderful backyard, landscaped with large raspberry bushes. All of the Meadows accommodations, close to Grange Community Center, pools, open space, parks and trails, dining, shopping and recreation. Additional upgrades include, new whole house fan, newer AC, durable concrete tile roof and more! This is an excellent place to call home, come see for yourself. More photos and home tour coming soon!
This property is off market, which means it's not currently listed for sale or rent on Zillow. This may be different from what's available on other websites or public sources.



