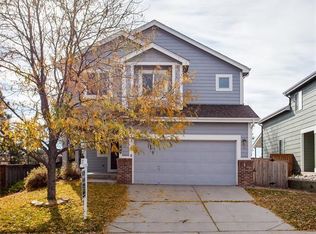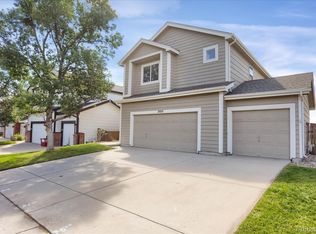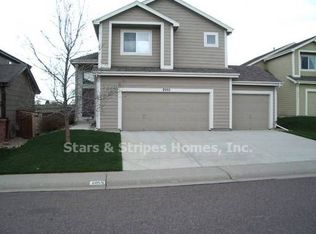This Lovely Move-In Ready Home on Open Space will Take Your Breath Away! Upon Entering You are Greeted by Soaring Two Story Vaults & Showcase Windows that Capture the Open Space Views. The Floor Plan Flows w Ease thru the Formal Living & Dining Rooms to the Updated Kitchen & Family Room! The Brand New Carpet & Interior Paint make the Home Feel Fresh & New. The Sparkling White Cabinets are Ample w Plenty of Counter Space & a Double Compartment Oven to Delight Any Chef! The Family Room is Ideal for Movie Nights w the Central Gas Fireplace & Game Storage. You'll Breath Easy in the Private Backyard while Enjoying the Open Space & Mountain Views from the Covered Patio, Planting in the Garden Boxes or Playing with the Kids on the Play Set. The Upstairs Boasts Room for Everyone! You'll Love the Private Master Suite w Open Space Views, a Retreat, a Walk In Closet w an Organizer & a 5 Pc Bath. Down the Hall You'll Find Three Secondary Bedrooms, a Full Bathroom & an Ideal Loft w Room for a Story Time Couch, Art, Homework Station or Other Fun. The Finished Basement Hosts a Spacious Family Room w Space for a Theater & Couches and Work Out Equipment. The Large Bedroom has a Built in Desk, Shelves & a Walk In Closet. The Full Bathroom Completes the Basement. The Cul-de-sac Invites Friendly Neighbors Out to Play Daily and the Location is Truly Ideal! Behind the Home Miles of Open Space Trails Lead to Many Parks, a Dog Park & Breathtaking Mountain Views w Each Step! The Master Planned Community of Highlands Ranch Focuses on Ease & and Convenience with Local Shops, Restaurants, Four Recreation Centers that All Feature Pools, State of the Art Work Out Equipment, Indoor Walking Paths & Fantastic Classes! Easy Access to Award Winning Schools is Another Wonderful Benefit as the Choice Schools are All within Walking Distance! The Icing on the Cake are Quick Commutes to the Magnificent Rocky Mountains, Aspen Grove, Denver, the Denver Tech Center & Park Meadows! This is the Home for You!
This property is off market, which means it's not currently listed for sale or rent on Zillow. This may be different from what's available on other websites or public sources.


