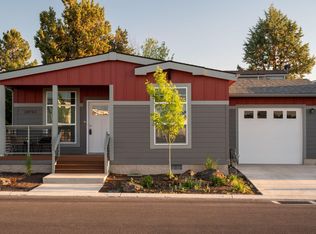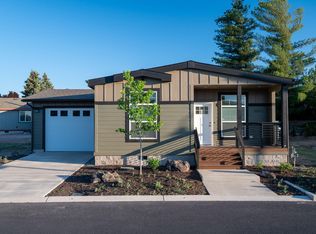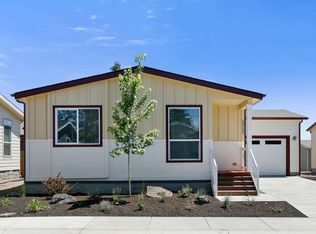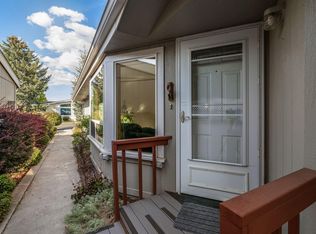Closed
$345,828
20749 Mylongest Way #41, Bend, OR 97701
2beds
2baths
1,277sqft
In Park, Mobile Home
Built in 2025
-- sqft lot
$340,900 Zestimate®
$271/sqft
$-- Estimated rent
Home value
$340,900
$314,000 - $372,000
Not available
Zestimate® history
Loading...
Owner options
Explore your selling options
What's special
Welcome to Cascade Village, Bend's premier 55+ manufactured home community. Step inside your dream home, the Silver Crest model, where modern elegance meets functional design. This plan boasts a spacious 9-foot ceiling that enhances its contemporary appeal. The heart of the home features a sleek stainless steel appliance package and a stylish farmhouse sink, perfect for culinary enthusiasts. Gray hardwood cabinets provide both beauty and practicality, while the barnwood style flooring adds a touch of rustic charm. Central A/C offers year-round comfort as part of the Energy Star rated equipment in this efficient new home. The kitchen and bathrooms showcase a sophisticated aesthetic, and the primary bath features a luxurious granite shower, creating a spa-like retreat. Enjoy the ambiance created by the open floor plan, making this home perfect for entertaining and everyday living. This residence is not just a house; it's a lifestyle that combines comfort, style, and sustainability.
Zillow last checked: 8 hours ago
Listing updated: March 01, 2025 at 04:03am
Listed by:
Cascade Village Realty 541-762-0600
Bought with:
Cascade Village Realty
Source: Oregon Datashare,MLS#: 220194677
Facts & features
Interior
Bedrooms & bathrooms
- Bedrooms: 2
- Bathrooms: 2
Heating
- ENERGY STAR Qualified Equipment, Forced Air, Heat Pump, Natural Gas
Cooling
- Central Air, ENERGY STAR Qualified Equipment, Heat Pump, Whole House Fan
Appliances
- Included: Dishwasher, Disposal, Microwave, Range, Refrigerator, Water Heater
Features
- Ceiling Fan(s), Double Vanity, Granite Counters, Kitchen Island, Linen Closet, Open Floorplan, Primary Downstairs, Shower/Tub Combo, Tile Shower, Walk-In Closet(s)
- Flooring: Carpet, Vinyl
- Windows: Double Pane Windows, ENERGY STAR Qualified Windows, Vinyl Frames
- Basement: None
- Has fireplace: No
Interior area
- Total structure area: 1,277
- Total interior livable area: 1,277 sqft
Property
Parking
- Total spaces: 1
- Parking features: Attached, Concrete, Driveway, Garage Door Opener
- Attached garage spaces: 1
- Has uncovered spaces: Yes
Features
- Levels: One
- Stories: 1
- Patio & porch: Deck
- Has view: Yes
- View description: Neighborhood
Lot
- Features: Drip System, Landscaped, Level, Rock Outcropping, Sprinkler Timer(s), Sprinklers In Front
Details
- Parcel number: 169057
- On leased land: Yes
- Lease amount: $875
- Special conditions: Standard
Construction
Type & style
- Home type: MobileManufactured
- Property subtype: In Park, Mobile Home
Materials
- Foundation: Block, Slab
- Roof: Composition
Condition
- Year built: 2025
Utilities & green energy
- Sewer: Public Sewer
- Water: Public
Green energy
- Water conservation: Water-Smart Landscaping
Community & neighborhood
Security
- Security features: Carbon Monoxide Detector(s), Smoke Detector(s)
Community
- Community features: Access to Public Lands, Park, Short Term Rentals Not Allowed
Senior living
- Senior community: Yes
Location
- Region: Bend
- Subdivision: Cascade Vill Mob HP
Other
Other facts
- Body type: Double Wide
- Listing terms: Cash,Conventional
- Road surface type: Paved
Price history
| Date | Event | Price |
|---|---|---|
| 2/28/2025 | Sold | $345,828$271/sqft |
Source: | ||
| 1/18/2025 | Listed for sale | $345,828$271/sqft |
Source: | ||
Public tax history
Tax history is unavailable.
Neighborhood: Boyd Acres
Nearby schools
GreatSchools rating
- 6/10Lava Ridge Elementary SchoolGrades: K-5Distance: 0.5 mi
- 7/10Sky View Middle SchoolGrades: 6-8Distance: 0.5 mi
- 7/10Mountain View Senior High SchoolGrades: 9-12Distance: 2.7 mi
Schools provided by the listing agent
- Elementary: Lava Ridge Elem
- Middle: Sky View Middle
- High: Mountain View Sr High
Source: Oregon Datashare. This data may not be complete. We recommend contacting the local school district to confirm school assignments for this home.
Sell for more on Zillow
Get a free Zillow Showcase℠ listing and you could sell for .
$340,900
2% more+ $6,818
With Zillow Showcase(estimated)
$347,718


