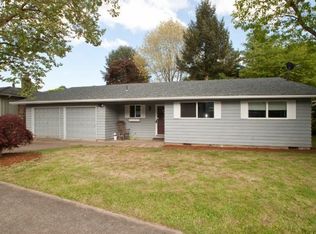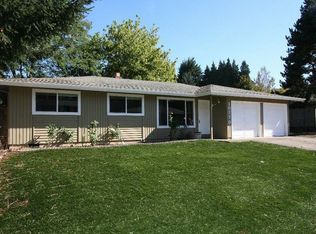Welcome Home! This is the quintessential ranch house in a fantastic school district and walkable neighborhood. It is close to all that Tualatin has to offer and is very accessible from the freeway. Wether you are looking for a home to raise your family in or are looking for one level easy access living, this is the house for you. This property is within walking distance of Little Woodrose Natural Area. Come see it quick before it gone.
This property is off market, which means it's not currently listed for sale or rent on Zillow. This may be different from what's available on other websites or public sources.

