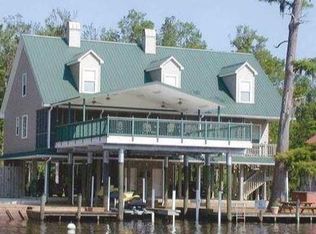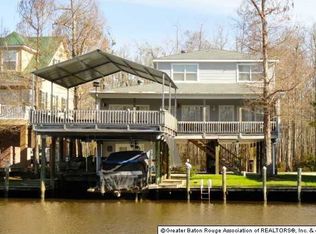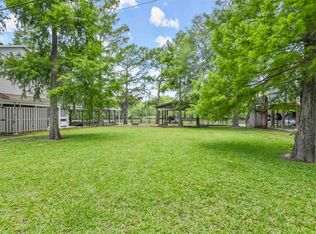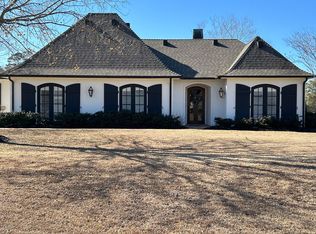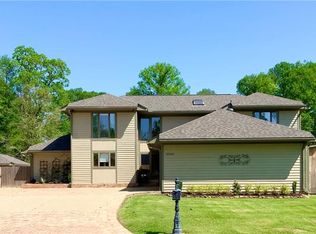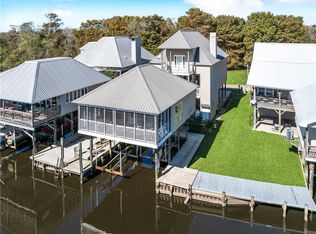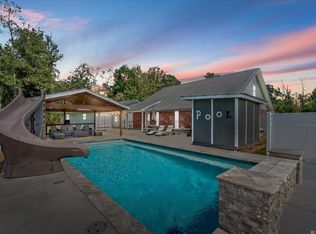Riverfront property directly on the Tickfaw River with covered boat dock measuring 29.8 by 36.3 with two boat lifts. Features a
cargo lift and a whole house generator. Wonderful kitchen remodel.
For sale by owner
$489,000
20745 Henry Rd, Springfield, LA 70462
3beds
2,290sqft
Est.:
SingleFamily
Built in 1996
5,606 Square Feet Lot
$-- Zestimate®
$214/sqft
$-- HOA
What's special
Two boat liftsCargo liftWonderful kitchen remodel
- 20 days |
- 227 |
- 9 |
Listed by:
Property Owner (225) 209-8441
Facts & features
Interior
Bedrooms & bathrooms
- Bedrooms: 3
- Bathrooms: 3
- Full bathrooms: 2
- 1/2 bathrooms: 1
Interior area
- Total interior livable area: 2,290 sqft
Property
Parking
- Total spaces: 6
Features
- Has view: Yes
- View description: Water
- Has water view: Yes
- Water view: Water
Lot
- Size: 5,606 Square Feet
Details
- Parcel number: 0471649
Construction
Type & style
- Home type: SingleFamily
Condition
- New construction: No
- Year built: 1996
Community & HOA
Location
- Region: Springfield
Financial & listing details
- Price per square foot: $214/sqft
- Tax assessed value: $312,200
- Annual tax amount: $2,109
- Date on market: 1/13/2026
Estimated market value
Not available
Estimated sales range
Not available
$2,084/mo
Price history
Price history
| Date | Event | Price |
|---|---|---|
| 1/13/2026 | Listed for sale | $489,000-3.2%$214/sqft |
Source: Owner Report a problem | ||
| 11/30/2025 | Listing removed | -- |
Source: Owner Report a problem | ||
| 7/9/2025 | Listed for sale | $505,000-3.8%$221/sqft |
Source: Owner Report a problem | ||
| 7/9/2025 | Listing removed | $525,000$229/sqft |
Source: | ||
| 3/27/2025 | Price change | $525,000-0.8%$229/sqft |
Source: | ||
Public tax history
Public tax history
| Year | Property taxes | Tax assessment |
|---|---|---|
| 2024 | $2,109 +3.4% | $31,220 |
| 2023 | $2,040 -1% | $31,220 |
| 2022 | $2,060 -0.4% | $31,220 |
Find assessor info on the county website
BuyAbility℠ payment
Est. payment
$2,709/mo
Principal & interest
$2314
Property taxes
$224
Home insurance
$171
Climate risks
Neighborhood: 70462
Nearby schools
GreatSchools rating
- 6/10Springfield Middle SchoolGrades: 5-8Distance: 3.1 mi
- 5/10Springfield High SchoolGrades: 9-12Distance: 4.6 mi
- 7/10Springfield Elementary SchoolGrades: PK-4Distance: 4.1 mi
- Loading
