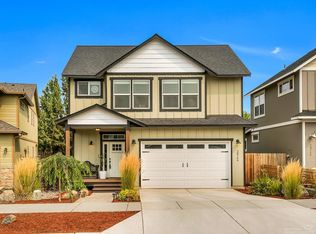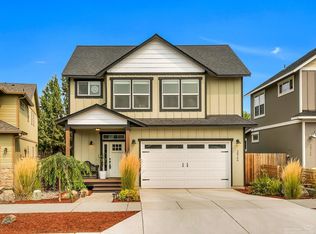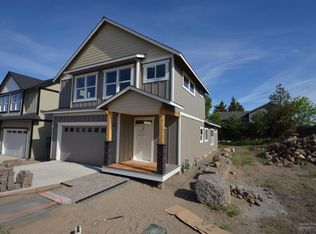Enjoy the Bend life if this wonderful home near it all! This charming home is warm and inviting with a great-room floor plan allowing for gathering and entertaining. Gorgeous Teak hardwood flooring in the entryway and kitchen. Kitchen includes, quartz counter tops, an eating bar, and large pantry. Upstairs you will find all bedrooms, a convenient laundry room, and a lovely primary suite with coffered ceilings, lots of windows and a big walk-in closet. This corner lot has a large fenced (and fabulous) yard that is perfect for enjoying the Bend weather and family play. There is an oversized patio, and pergola with peek-a-boo views of the cascade mountains. RV is parking behind a gate on the side of the house and is perfect for your trailer or boat. Near Rockridge park and Lava Ridge elementary, this is a great spot to call home. OPEN HOUSE, Saturday, 4/9, 11AM- 1PM
This property is off market, which means it's not currently listed for sale or rent on Zillow. This may be different from what's available on other websites or public sources.



