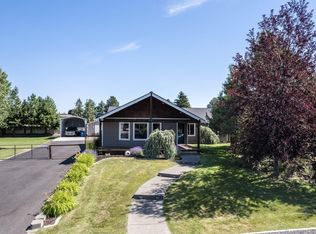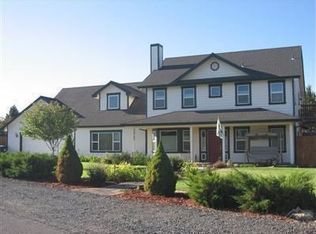Closed
$930,000
20740 Wagontire Way, Bend, OR 97701
5beds
3baths
2,904sqft
Single Family Residence
Built in 1998
0.67 Acres Lot
$912,400 Zestimate®
$320/sqft
$3,852 Estimated rent
Home value
$912,400
$839,000 - $995,000
$3,852/mo
Zestimate® history
Loading...
Owner options
Explore your selling options
What's special
Incredible property on .67acre IN TOWN! Brimming with options for the creative buyer! 2,904sf home boasts a total of 5beds/3baths, large bonus, and beautiful bright main living space. Large bonus room is effectively a lock-off 1000sf apartment with kitchenette, attached bedroom (currently home theater) w/bathroom - allows for multigen living, short/long term rental, or even an in-home business suite! Kitchen w/pantry, beautiful alder cabinets, and newer appliances. Large primary with 2 WICs, attached bath w/tile shower, heated floors, and double vanity. Outside, be captivated by the expansive lawn, abundant flowers, trees galore, fire pit, hot tub, built in gas fireplace and BBQ! Plus speakers inside and out, new solar panels, greenhouse, raised garden beds and large chicken coop. Looking for a shop? Increased income potential? Detached 2 car garage with gated entrance - amazing potential for local tradesman, artist, wood worker and more! Come imagine the possibilities!
Zillow last checked: 8 hours ago
Listing updated: March 11, 2025 at 11:57am
Listed by:
RE/MAX Key Properties 541-728-0033
Bought with:
Ponderosa Properties
Source: Oregon Datashare,MLS#: 220194559
Facts & features
Interior
Bedrooms & bathrooms
- Bedrooms: 5
- Bathrooms: 3
Heating
- Electric, Forced Air
Cooling
- Central Air
Appliances
- Included: Dishwasher, Disposal, Double Oven, Dryer, Microwave, Range, Refrigerator, Washer
Features
- Breakfast Bar, Built-in Features, Ceiling Fan(s), Double Vanity, Granite Counters, In-Law Floorplan, Pantry, Primary Downstairs, Tile Counters, Tile Shower, Vaulted Ceiling(s), Walk-In Closet(s), Wet Bar, Wired for Sound
- Flooring: Carpet, Laminate, Tile
- Basement: None
- Has fireplace: Yes
- Fireplace features: Gas, Living Room
- Common walls with other units/homes: No Common Walls
Interior area
- Total structure area: 2,904
- Total interior livable area: 2,904 sqft
Property
Parking
- Total spaces: 4
- Parking features: Asphalt, Attached, Detached, Driveway, Garage Door Opener, Gravel, On Street, RV Access/Parking
- Attached garage spaces: 4
- Has uncovered spaces: Yes
Features
- Levels: One
- Stories: 1
- Patio & porch: Deck, Patio
- Exterior features: Built-in Barbecue, Fire Pit
- Spa features: Spa/Hot Tub
- Fencing: Fenced
Lot
- Size: 0.67 Acres
- Features: Drip System, Garden, Landscaped, Level, Sprinkler Timer(s), Sprinklers In Front, Sprinklers In Rear
Details
- Additional structures: Greenhouse, Poultry Coop, Second Garage
- Parcel number: 160561
- Zoning description: RL
- Special conditions: Standard
Construction
Type & style
- Home type: SingleFamily
- Architectural style: Craftsman
- Property subtype: Single Family Residence
Materials
- Frame
- Foundation: Stemwall
- Roof: Composition
Condition
- New construction: No
- Year built: 1998
Utilities & green energy
- Sewer: Septic Tank
- Water: Public
Community & neighborhood
Location
- Region: Bend
- Subdivision: Ranch Village
Other
Other facts
- Listing terms: Cash,Conventional,FHA,VA Loan
Price history
| Date | Event | Price |
|---|---|---|
| 3/7/2025 | Sold | $930,000$320/sqft |
Source: | ||
| 1/23/2025 | Pending sale | $930,000$320/sqft |
Source: | ||
| 1/21/2025 | Listed for sale | $930,000-2%$320/sqft |
Source: | ||
| 7/18/2024 | Listing removed | -- |
Source: | ||
| 4/30/2024 | Listed for sale | $949,000+104.1%$327/sqft |
Source: | ||
Public tax history
| Year | Property taxes | Tax assessment |
|---|---|---|
| 2024 | $4,931 +7.9% | $294,530 +6.1% |
| 2023 | $4,572 +4% | $277,640 |
| 2022 | $4,397 +2.9% | $277,640 +6.1% |
Find assessor info on the county website
Neighborhood: Boyd Acres
Nearby schools
GreatSchools rating
- 6/10Lava Ridge Elementary SchoolGrades: K-5Distance: 0.4 mi
- 7/10Sky View Middle SchoolGrades: 6-8Distance: 0.4 mi
- 7/10Mountain View Senior High SchoolGrades: 9-12Distance: 2.6 mi
Schools provided by the listing agent
- Elementary: Lava Ridge Elem
- Middle: Sky View Middle
- High: Mountain View Sr High
Source: Oregon Datashare. This data may not be complete. We recommend contacting the local school district to confirm school assignments for this home.

Get pre-qualified for a loan
At Zillow Home Loans, we can pre-qualify you in as little as 5 minutes with no impact to your credit score.An equal housing lender. NMLS #10287.
Sell for more on Zillow
Get a free Zillow Showcase℠ listing and you could sell for .
$912,400
2% more+ $18,248
With Zillow Showcase(estimated)
$930,648
