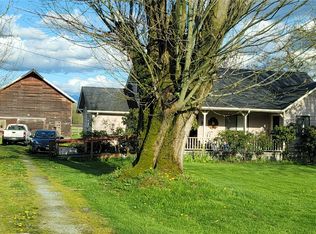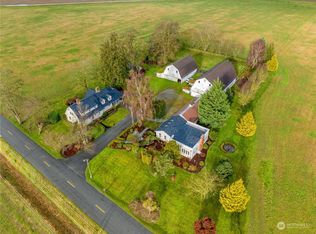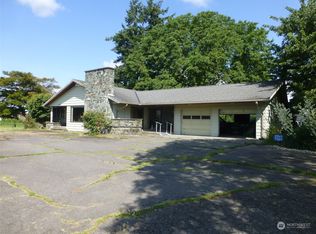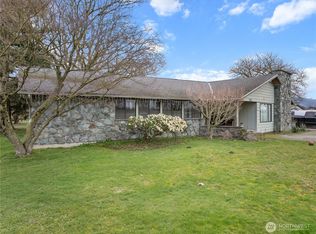Sold
Listed by:
Ryan Scally,
Brown McMillen Real Estate,
Jan L. Scally,
Brown McMillen Real Estate
Bought with: HomeSmart Real Estate Assoc
$825,500
20740 Cook Road, Burlington, WA 98233
3beds
3,184sqft
Single Family Residence
Built in 1913
5.23 Acres Lot
$863,700 Zestimate®
$259/sqft
$3,263 Estimated rent
Home value
$863,700
$795,000 - $950,000
$3,263/mo
Zestimate® history
Loading...
Owner options
Explore your selling options
What's special
Charming 1913 farm home sits nicely on just over 5 acres, offers 3 bedrooms and 1.75 bathrooms, country kitchen with eating space, and an unfinished basement. Primary bedroom on main floor. Bonus room could be used as 4th bedroom or office. Spacious utility /mud room with sink. Windows updated in 2004. Spacious deck with updated Trex decking. Large 74’x 36’ barn with loft plus additional covered space for parking vehicles or an RV. Acreage provides ample fenced pasture for your animals. Separate outbuilding ideal for a woodshop, gardener’s space, or artist's studio. 80’ well used for outdoor watering and livestock. Many fruit trees and space for gardening. This could be your chance to own your own farm of your dreams.
Zillow last checked: 8 hours ago
Listing updated: February 24, 2023 at 03:46pm
Listed by:
Ryan Scally,
Brown McMillen Real Estate,
Jan L. Scally,
Brown McMillen Real Estate
Bought with:
Jason Allen Stricevich, 119920
HomeSmart Real Estate Assoc
Source: NWMLS,MLS#: 2026149
Facts & features
Interior
Bedrooms & bathrooms
- Bedrooms: 3
- Bathrooms: 2
- Full bathrooms: 1
- 3/4 bathrooms: 1
- Main level bedrooms: 1
Primary bedroom
- Level: Main
Bedroom
- Level: Upper
Bedroom
- Level: Upper
Bathroom full
- Level: Upper
Bathroom three quarter
- Level: Main
Bonus room
- Level: Upper
Entry hall
- Level: Main
Kitchen with eating space
- Level: Main
Living room
- Level: Main
Utility room
- Level: Main
Heating
- Has Heating (Unspecified Type)
Cooling
- Has cooling: Yes
Appliances
- Included: Dishwasher_, Dryer, Refrigerator_, StoveRange_, Washer, Dishwasher, Refrigerator, StoveRange, Water Heater: Electric, Water Heater Location: Basement
Features
- Ceiling Fan(s)
- Flooring: Softwood, Vinyl
- Windows: Double Pane/Storm Window, Skylight(s)
- Basement: Unfinished
- Has fireplace: No
Interior area
- Total structure area: 3,184
- Total interior livable area: 3,184 sqft
Property
Parking
- Total spaces: 2
- Parking features: Driveway, Detached Garage, Off Street
- Garage spaces: 2
Features
- Levels: Two
- Stories: 2
- Entry location: Main
- Patio & porch: Forced Air, Fir/Softwood, Ceiling Fan(s), Double Pane/Storm Window, Skylight(s), Walk-In Closet(s), Water Heater
Lot
- Size: 5.23 Acres
- Features: Open Lot, Paved, Barn, Deck, Fenced-Partially, Outbuildings, Propane
- Residential vegetation: Fruit Trees, Garden Space, Pasture
Details
- Parcel number: P37032
- Special conditions: Standard
Construction
Type & style
- Home type: SingleFamily
- Property subtype: Single Family Residence
Materials
- Metal/Vinyl
- Foundation: Poured Concrete
- Roof: Composition
Condition
- Year built: 1913
Utilities & green energy
- Electric: Company: PSE
- Sewer: Septic Tank, Company: Septic
- Water: Individual Well, Public, Company: PUD
Community & neighborhood
Location
- Region: Burlington
- Subdivision: Burlington
Other
Other facts
- Listing terms: Cash Out,Conventional
- Cumulative days on market: 834 days
Price history
| Date | Event | Price |
|---|---|---|
| 2/24/2023 | Sold | $825,500-2.9%$259/sqft |
Source: | ||
| 1/30/2023 | Pending sale | $850,000$267/sqft |
Source: | ||
| 1/21/2023 | Listed for sale | $850,000$267/sqft |
Source: | ||
| 1/18/2023 | Pending sale | $850,000$267/sqft |
Source: | ||
| 1/11/2023 | Listed for sale | $850,000$267/sqft |
Source: | ||
Public tax history
| Year | Property taxes | Tax assessment |
|---|---|---|
| 2024 | $6,038 +4.1% | $675,500 +6.9% |
| 2023 | $5,800 +1.2% | $631,800 +2% |
| 2022 | $5,729 | $619,400 +67.1% |
Find assessor info on the county website
Neighborhood: 98233
Nearby schools
GreatSchools rating
- 4/10West View Elementary SchoolGrades: K-6Distance: 2.8 mi
- 4/10Allen Elementary SchoolGrades: K-8Distance: 3.5 mi
- 5/10Burlington Edison High SchoolGrades: 9-12Distance: 2.7 mi
Get pre-qualified for a loan
At Zillow Home Loans, we can pre-qualify you in as little as 5 minutes with no impact to your credit score.An equal housing lender. NMLS #10287.



