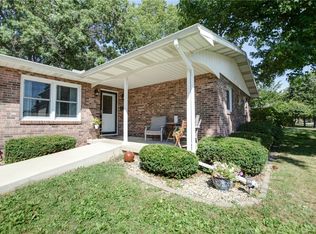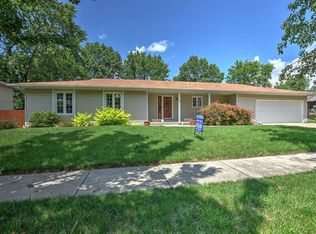Almost 2900 finished sq. ft. in this 4 bedroom, 2.5 bath home. The current owner put on a new roof in 2008, waterproofed the basement in 2008, and in 2011 put in new laminate flooring in the kitchen, eating area and foyer, new carpeting for the steps and hallway and new flooring in the bathrooms. This home has been carefully maintained from the new garage door weather stripping to fresh paint throughout...
This property is off market, which means it's not currently listed for sale or rent on Zillow. This may be different from what's available on other websites or public sources.

