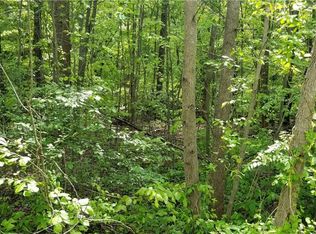Sold for $330,000
$330,000
2074 Walker Rd, Winston Salem, NC 27106
3beds
2,275sqft
Stick/Site Built, Residential, Single Family Residence
Built in 1989
0.46 Acres Lot
$-- Zestimate®
$--/sqft
$2,099 Estimated rent
Home value
Not available
Estimated sales range
Not available
$2,099/mo
Zestimate® history
Loading...
Owner options
Explore your selling options
What's special
**Open House - Saturday 12-2pm** This inviting 3-bedroom, 2.5-bath home is just minutes from the scenic beauty of Historic Bethabara Park and offers a comfortable blend of updates and character. A new propane fireplace added in 2024 brings warmth and ambiance to the living space, while the finished basement (2020) adds valuable versatility. The roof was replaced in 2022, and both the back deck and screened-in porch have been recently refreshed—perfect for enjoying quiet mornings or casual gatherings. The shady backyard offers a peaceful escape, and a pink flowering dogwood adds charm to the front yard. A well-rounded home in a charming, convenient location. ~ See Agent Notes ~
Zillow last checked: 8 hours ago
Listing updated: May 12, 2025 at 10:06pm
Listed by:
Carolyn Belk 336-816-5866,
Keller Williams Realty
Bought with:
Nicole Agner-Goddard, 330348
Coldwell Banker Advantage
Source: Triad MLS,MLS#: 1177036 Originating MLS: Winston-Salem
Originating MLS: Winston-Salem
Facts & features
Interior
Bedrooms & bathrooms
- Bedrooms: 3
- Bathrooms: 3
- Full bathrooms: 2
- 1/2 bathrooms: 1
- Main level bathrooms: 1
Primary bedroom
- Level: Upper
- Dimensions: 17.67 x 13.17
Bedroom 2
- Level: Upper
- Dimensions: 13.83 x 11.33
Bedroom 3
- Level: Upper
- Dimensions: 13.83 x 11.33
Bonus room
- Level: Basement
- Dimensions: 23.67 x 16.58
Breakfast
- Level: Main
- Dimensions: 10.5 x 10.5
Dining room
- Level: Main
- Dimensions: 11.58 x 11.08
Entry
- Level: Main
- Dimensions: 14.92 x 10.17
Kitchen
- Level: Main
- Dimensions: 13.58 x 11.08
Living room
- Level: Main
- Dimensions: 25.42 x 13.17
Heating
- Fireplace(s), Heat Pump, Electric
Cooling
- Central Air
Appliances
- Included: Microwave, Dishwasher, Free-Standing Range, Electric Water Heater
- Laundry: Dryer Connection, Washer Hookup
Features
- Ceiling Fan(s), Dead Bolt(s)
- Flooring: Carpet, Vinyl
- Basement: Partially Finished, Basement
- Number of fireplaces: 1
- Fireplace features: Gas Log, Living Room
Interior area
- Total structure area: 2,794
- Total interior livable area: 2,275 sqft
- Finished area above ground: 1,872
- Finished area below ground: 403
Property
Parking
- Total spaces: 2
- Parking features: Driveway, Garage, Attached
- Attached garage spaces: 2
- Has uncovered spaces: Yes
Features
- Levels: Two
- Stories: 2
- Pool features: None
- Fencing: Invisible
Lot
- Size: 0.46 Acres
Details
- Additional structures: Storage
- Parcel number: 6818095090
- Zoning: RS9
- Special conditions: Owner Sale
Construction
Type & style
- Home type: SingleFamily
- Property subtype: Stick/Site Built, Residential, Single Family Residence
Materials
- Vinyl Siding
Condition
- Year built: 1989
Utilities & green energy
- Sewer: Septic Tank
- Water: Public
Community & neighborhood
Location
- Region: Winston Salem
Other
Other facts
- Listing agreement: Exclusive Right To Sell
Price history
| Date | Event | Price |
|---|---|---|
| 5/7/2025 | Sold | $330,000+3.1% |
Source: | ||
| 4/15/2025 | Pending sale | $320,000 |
Source: | ||
| 4/11/2025 | Listed for sale | $320,000+101.4% |
Source: | ||
| 11/16/2016 | Sold | $158,900+13.5% |
Source: | ||
| 11/23/2011 | Sold | $140,000-5.4% |
Source: | ||
Public tax history
| Year | Property taxes | Tax assessment |
|---|---|---|
| 2025 | $2,882 +17.6% | $261,500 +49.7% |
| 2024 | $2,451 +4.8% | $174,700 |
| 2023 | $2,339 +1.9% | $174,700 |
Find assessor info on the county website
Neighborhood: 27106
Nearby schools
GreatSchools rating
- 2/10Gibson ElementaryGrades: PK-5Distance: 0.5 mi
- 1/10Northwest MiddleGrades: 6-8Distance: 0.8 mi
- 2/10North Forsyth HighGrades: 9-12Distance: 2.2 mi
Get pre-qualified for a loan
At Zillow Home Loans, we can pre-qualify you in as little as 5 minutes with no impact to your credit score.An equal housing lender. NMLS #10287.
