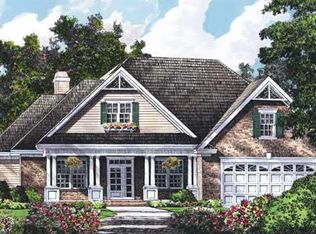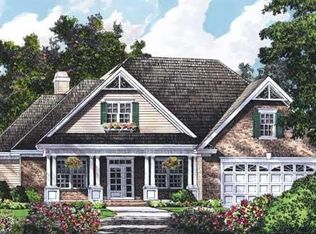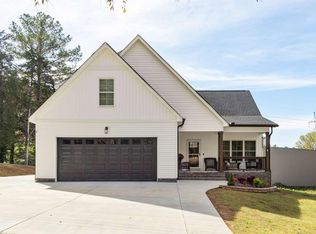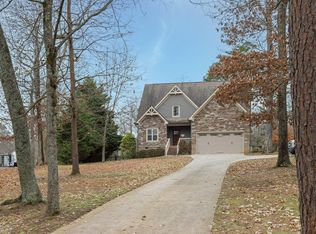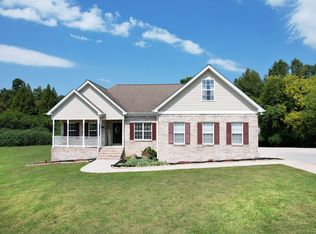BACK ON MARKET DUE TO NO FAULT OF SELLERS! OPEN HOUSE SUNDAY NOV 23RD FROM 2-4 PM!!!
Casual Luxury At It's Best in One of Cleveland's Best Neighborhoods! Convenient to I-75!
This home is beautiful- inside and out! The combination of stone and brick captures your eye when you pull in the drive. Once inside, you'll see that this home was meant for entertaining, including an expansive, beautifully lit patio out back. Open and airy is the feel, with plenty of natural light that showcases the immaculate hardwood floors, cathedral ceilings and stunning gas fireplace! The kitchen is a cook's delight with stainless steel appliances, granite countertops and elegant tile backsplash and floor. Retire to your own serene retreat with a master suite on main level that includes trey ceilings, an expansive master bath, large walk-in closet, and double vanities. Two additional, large bedrooms, with jack n jill bath, laundry room on main, half bath, as well as a huge upstairs bonus room and full bath make this a forever home! You owe it to yourself to see this one!
For sale
$512,000
2074 Volunteer Dr SW, Cleveland, TN 37311
3beds
2,247sqft
Est.:
Single Family Residence
Built in 2014
10,454.4 Square Feet Lot
$505,900 Zestimate®
$228/sqft
$-- HOA
What's special
- 222 days |
- 1,006 |
- 37 |
Zillow last checked: 8 hours ago
Listing updated: December 09, 2025 at 06:18am
Listed by:
Michelle Rymer 423-650-0483,
Bender Realty 423-472-2173
Source: Greater Chattanooga Realtors,MLS#: 1512167
Tour with a local agent
Facts & features
Interior
Bedrooms & bathrooms
- Bedrooms: 3
- Bathrooms: 4
- Full bathrooms: 3
- 1/2 bathrooms: 1
Primary bedroom
- Level: First
Bedroom
- Level: First
Bedroom
- Level: First
Primary bathroom
- Level: First
Bathroom
- Level: First
Bathroom
- Level: First
Bathroom
- Level: Second
Bonus room
- Level: Second
Dining room
- Level: First
Kitchen
- Level: First
Laundry
- Level: First
Living room
- Level: First
Heating
- Central, Electric, ENERGY STAR Qualified Equipment
Cooling
- Central Air, Electric
Appliances
- Included: Vented Exhaust Fan, Stainless Steel Appliance(s), Self Cleaning Oven, Refrigerator, Plumbed For Ice Maker, Microwave, Ice Maker, ENERGY STAR Qualified Appliances, Electric Water Heater, Electric Range, Dishwasher
- Laundry: Electric Dryer Hookup, Inside, Laundry Room, Main Level
Features
- Breakfast Nook, Cathedral Ceiling(s), Ceiling Fan(s), Double Vanity, Eat-in Kitchen, En Suite, High Ceilings, High Speed Internet, Kitchen Island, Low Flow Plumbing Fixtures, Pantry, Plumbed, Primary Downstairs, Recessed Lighting, Separate Dining Room, Soaking Tub, Split Bedrooms, Tray Ceiling(s), Tub/shower Combo, Vaulted Ceiling(s), Walk-In Closet(s)
- Flooring: Carpet, Ceramic Tile, Hardwood
- Windows: Double Pane Windows, ENERGY STAR Qualified Windows, Insulated Windows
- Has basement: No
- Number of fireplaces: 1
- Fireplace features: Gas Log, Living Room
Interior area
- Total structure area: 2,247
- Total interior livable area: 2,247 sqft
- Finished area above ground: 2,247
- Finished area below ground: 0
Property
Parking
- Total spaces: 2
- Parking features: Concrete, Driveway, Garage, Garage Faces Side
- Attached garage spaces: 2
Features
- Levels: Two
- Stories: 2
- Patio & porch: Rear Porch
- Exterior features: Lighting, Rain Gutters
- Pool features: None
- Spa features: None
- Fencing: None
- Has view: Yes
- View description: City Lights, Mountain(s)
Lot
- Size: 10,454.4 Square Feet
- Dimensions: 82.34 x 125
- Features: Back Yard, Cleared, Landscaped, Level, Open Lot
Details
- Additional structures: None
- Parcel number: 057p A 008.00
- Special conditions: Standard
- Other equipment: None
Construction
Type & style
- Home type: SingleFamily
- Architectural style: Contemporary
- Property subtype: Single Family Residence
Materials
- Brick, Stone, Vinyl Siding
- Foundation: Block, Brick/Mortar, Permanent
- Roof: Asphalt,Shingle
Condition
- Updated/Remodeled
- New construction: No
- Year built: 2014
Utilities & green energy
- Sewer: Public Sewer
- Water: Public
- Utilities for property: Electricity Connected, Natural Gas Connected, Phone Available, Sewer Connected, Water Connected, Underground Utilities
Community & HOA
Community
- Features: None
- Security: Smoke Detector(s)
- Subdivision: Emerald Hills
HOA
- Has HOA: No
Location
- Region: Cleveland
Financial & listing details
- Price per square foot: $228/sqft
- Tax assessed value: $343,000
- Annual tax amount: $2,703
- Date on market: 11/20/2025
- Listing terms: Cash,Conventional,FHA,VA Loan
- Road surface type: Asphalt, Paved
Estimated market value
$505,900
$481,000 - $531,000
$2,782/mo
Price history
Price history
| Date | Event | Price |
|---|---|---|
| 11/20/2025 | Listed for sale | $512,000$228/sqft |
Source: Greater Chattanooga Realtors #1512167 Report a problem | ||
| 8/24/2025 | Contingent | $512,000$228/sqft |
Source: Greater Chattanooga Realtors #1512167 Report a problem | ||
| 8/8/2025 | Price change | $512,000-0.6%$228/sqft |
Source: | ||
| 7/9/2025 | Price change | $515,000-1%$229/sqft |
Source: | ||
| 6/18/2025 | Price change | $520,000-1%$231/sqft |
Source: | ||
Public tax history
Public tax history
| Year | Property taxes | Tax assessment |
|---|---|---|
| 2024 | $1,234 | $85,750 |
| 2023 | $1,234 | $85,750 |
| 2022 | $1,234 -54.3% | $85,750 |
Find assessor info on the county website
BuyAbility℠ payment
Est. payment
$2,866/mo
Principal & interest
$2495
Property taxes
$192
Home insurance
$179
Climate risks
Neighborhood: 37311
Nearby schools
GreatSchools rating
- 6/10Blythe- Bower Elementary SchoolGrades: PK-5Distance: 1.8 mi
- 4/10Cleveland Middle SchoolGrades: 6-8Distance: 4.5 mi
- 7/10Cleveland High SchoolGrades: 9-12Distance: 4.4 mi
Schools provided by the listing agent
- Elementary: Blythe-Bower Elementary
- Middle: Cleveland Middle
- High: Cleveland High
Source: Greater Chattanooga Realtors. This data may not be complete. We recommend contacting the local school district to confirm school assignments for this home.
- Loading
- Loading
