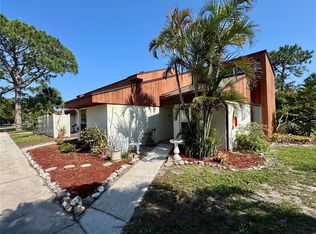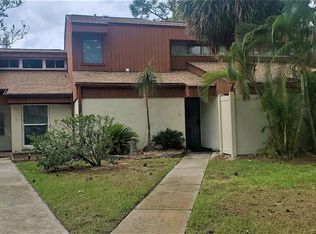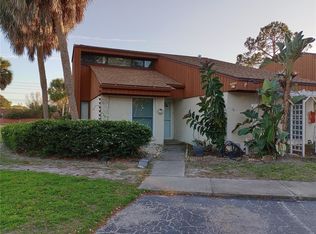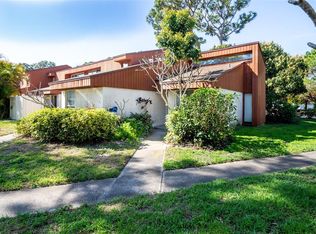Sold for $200,000 on 09/27/24
$200,000
2074 Sunset Point Rd APT 138, Clearwater, FL 33765
2beds
960sqft
Condominium
Built in 1973
-- sqft lot
$186,600 Zestimate®
$208/sqft
$1,681 Estimated rent
Home value
$186,600
$168,000 - $207,000
$1,681/mo
Zestimate® history
Loading...
Owner options
Explore your selling options
What's special
One or more photo(s) has been virtually staged. This condo has location. So centrally located. Drive minutes to Safety Harbor and Bay, or minutes to Dunedin and Clearwater Harbor, or minutes to Clearwater Beach. This private, end unit 2 bedroom condo has updates and wonderful feel. Floor to ceiling windows for additional natural light. Soaring ceiling in the living/dining rooms. Large front patio with garden feel, and larger rear patio for outside entertaining. Room to store kayaks on the rear porch. New hurricane impact sliding doors, as well as kitchen and guest bedroom. The 3 transom window in the dining room have Security Film covering. Updated kitchen and bath, new wood plank tile floor through out, floor moldings, freshly painted, and ringtone doorbell. The Condo Association replaced the roof approximately 2020, and vinyl privacy fence 2022. Amenities include pool and club house, tennis courts, and small playground. This is the perfect size home, or perfect for short getaway trips. This community requires 2 years of ownership before renting, and no short term rentals.
Zillow last checked: 8 hours ago
Listing updated: September 27, 2024 at 01:28pm
Listing Provided by:
James Brown 941-408-3332,
PREFERRED SHORE LLC 941-999-1179
Bought with:
Barbara Strickland, 3262464
COLDWELL BANKER REALTY
Source: Stellar MLS,MLS#: A4611698 Originating MLS: Sarasota - Manatee
Originating MLS: Sarasota - Manatee

Facts & features
Interior
Bedrooms & bathrooms
- Bedrooms: 2
- Bathrooms: 1
- Full bathrooms: 1
Primary bedroom
- Features: Dual Closets
- Level: First
- Dimensions: 12x14
Bedroom 2
- Features: Built-in Closet
- Level: First
- Dimensions: 11x12
Balcony porch lanai
- Features: No Closet
- Level: First
- Dimensions: 10x16
Balcony porch lanai
- Features: No Closet
- Level: First
- Dimensions: 11x25
Dining room
- Features: No Closet
- Level: First
- Dimensions: 8x12
Kitchen
- Features: No Closet
- Level: First
- Dimensions: 7x12
Living room
- Features: No Closet
- Level: First
- Dimensions: 11x12
Heating
- Central
Cooling
- Central Air
Appliances
- Included: Dishwasher, Dryer, Electric Water Heater, Microwave, Range, Refrigerator, Washer
- Laundry: Electric Dryer Hookup, Inside, Laundry Room, Washer Hookup
Features
- Cathedral Ceiling(s), Ceiling Fan(s), Chair Rail, High Ceilings, Living Room/Dining Room Combo, Primary Bedroom Main Floor, Solid Surface Counters, Solid Wood Cabinets, Split Bedroom, Stone Counters, Thermostat, Vaulted Ceiling(s)
- Flooring: Ceramic Tile
- Doors: Sliding Doors
- Windows: Blinds, Drapes, Storm Window(s), Window Treatments
- Has fireplace: No
- Common walls with other units/homes: End Unit
Interior area
- Total structure area: 960
- Total interior livable area: 960 sqft
Property
Parking
- Parking features: Assigned, Guest
Accessibility
- Accessibility features: Accessible Bedroom, Accessible Closets, Accessible Hallway(s), Accessible Kitchen, Accessible Central Living Area
Features
- Levels: One
- Stories: 1
- Patio & porch: Front Porch, Patio, Rear Porch
- Exterior features: Courtyard, Sidewalk
- Fencing: Vinyl
- Has view: Yes
- View description: Garden
Lot
- Size: 9.81 Acres
- Features: Landscaped, Sidewalk
- Residential vegetation: Mature Landscaping, Trees/Landscaped
Details
- Parcel number: 012915987500131380
- Special conditions: None
Construction
Type & style
- Home type: Condo
- Architectural style: Courtyard
- Property subtype: Condominium
- Attached to another structure: Yes
Materials
- Block, Stucco, Wood Frame, Wood Siding
- Foundation: Slab
- Roof: Shingle
Condition
- Completed
- New construction: No
- Year built: 1973
Utilities & green energy
- Sewer: Public Sewer
- Water: Public
- Utilities for property: BB/HS Internet Available, Cable Available, Electricity Connected, Sewer Connected, Water Connected
Community & neighborhood
Security
- Security features: Smoke Detector(s)
Community
- Community features: Association Recreation - Owned, Buyer Approval Required, Clubhouse, Community Mailbox, Deed Restrictions, Playground, Pool, Sidewalks
Location
- Region: Clearwater
- Subdivision: WOODLAKE 1 CONDO
HOA & financial
HOA
- Has HOA: Yes
- HOA fee: $497 monthly
- Amenities included: Clubhouse, Playground, Pool, Recreation Facilities, Tennis Court(s)
- Services included: Common Area Taxes, Community Pool, Reserve Fund, Maintenance Structure, Maintenance Grounds, Manager, Recreational Facilities, Sewer, Trash, Water
- Association name: Ameri-Tech/TC Sayles
- Association phone: 727-726-8000
Other fees
- Pet fee: $0 monthly
Other financial information
- Total actual rent: 0
Other
Other facts
- Listing terms: Cash,Conventional
- Ownership: Condominium
- Road surface type: Paved, Asphalt
Price history
| Date | Event | Price |
|---|---|---|
| 9/27/2024 | Sold | $200,000-4.3%$208/sqft |
Source: | ||
| 8/22/2024 | Pending sale | $209,000$218/sqft |
Source: | ||
| 7/18/2024 | Price change | $209,000-9.1%$218/sqft |
Source: | ||
| 7/3/2024 | Price change | $229,900-3.2%$239/sqft |
Source: | ||
| 6/9/2024 | Price change | $237,500-3.1%$247/sqft |
Source: | ||
Public tax history
| Year | Property taxes | Tax assessment |
|---|---|---|
| 2024 | $3,008 +33.6% | $158,733 +50% |
| 2023 | $2,251 +8.1% | $105,802 +10% |
| 2022 | $2,083 +13.3% | $96,184 +10% |
Find assessor info on the county website
Neighborhood: 33765
Nearby schools
GreatSchools rating
- 6/10Mcmullen-Booth Elementary SchoolGrades: PK-5Distance: 2.4 mi
- 6/10Safety Harbor Middle SchoolGrades: 6-8Distance: 3.9 mi
- 4/10Dunedin High SchoolGrades: 9-12Distance: 2.8 mi
Schools provided by the listing agent
- Elementary: McMullen-Booth Elementary-PN
- Middle: Safety Harbor Middle-PN
- High: Dunedin High-PN
Source: Stellar MLS. This data may not be complete. We recommend contacting the local school district to confirm school assignments for this home.
Get a cash offer in 3 minutes
Find out how much your home could sell for in as little as 3 minutes with a no-obligation cash offer.
Estimated market value
$186,600
Get a cash offer in 3 minutes
Find out how much your home could sell for in as little as 3 minutes with a no-obligation cash offer.
Estimated market value
$186,600



