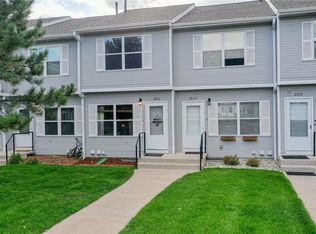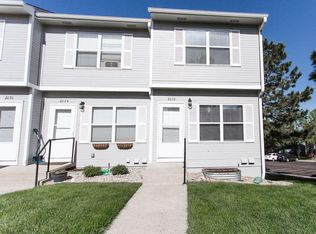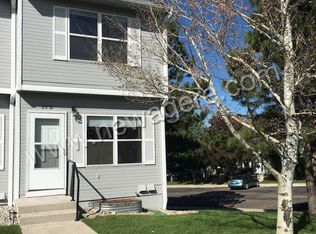Sold for $360,000 on 08/19/25
$360,000
2074 Oakcrest Cir, Castle Rock, CO 80104
2beds
1,625sqft
Townhouse
Built in 1997
574.99 Square Feet Lot
$360,600 Zestimate®
$222/sqft
$2,327 Estimated rent
Home value
$360,600
$343,000 - $379,000
$2,327/mo
Zestimate® history
Loading...
Owner options
Explore your selling options
What's special
Welcome to the charming Castle Rock Townhome. This home has a main floor living room and eat in kitchen which opens out to a south facing deck. The main floor also has a powder room with a washer and dryer. There are two bedrooms upstairs with the primary suite having a door directly into the full bath with another door entering from the hallway. The basement level has a third non-conforming bedroom/office. the basement also includes a full bathroom and a large rec room with a walk out to a private enclosed back yard. This home has over 1600 total square feet! Close to historic downtown Castle Rock and convenient to I-25.
Zillow last checked: 8 hours ago
Listing updated: September 01, 2025 at 05:14am
Listed by:
Jim DeLay 303-905-5284,
Keller Williams Action Realty, LLC
Bought with:
Non Member
Non Member
Source: Pikes Peak MLS,MLS#: 3528925
Facts & features
Interior
Bedrooms & bathrooms
- Bedrooms: 2
- Bathrooms: 3
- Full bathrooms: 2
- 1/2 bathrooms: 1
Primary bedroom
- Level: Upper
- Area: 260 Square Feet
- Dimensions: 20 x 13
Heating
- Forced Air, Natural Gas
Cooling
- Central Air
Appliances
- Included: Dishwasher, Disposal, Dryer, Range, Refrigerator, Washer
- Laundry: Electric Hook-up, Main Level
Features
- Flooring: Carpet, Wood Laminate
- Basement: Full,Partially Finished
- Has fireplace: Yes
- Fireplace features: Gas
Interior area
- Total structure area: 1,625
- Total interior livable area: 1,625 sqft
- Finished area above ground: 1,092
- Finished area below ground: 533
Property
Parking
- Parking features: Assigned
- Has garage: Yes
Features
- Levels: Two
- Stories: 2
- Entry location: Ground Floor
- Fencing: Back Yard
Lot
- Size: 574.99 sqft
- Features: Level
Details
- Parcel number: 250513116002
Construction
Type & style
- Home type: Townhouse
- Property subtype: Townhouse
- Attached to another structure: Yes
Materials
- Wood Siding, Framed on Lot
- Foundation: Walk Out
- Roof: Composite Shingle
Condition
- Existing Home
- New construction: No
- Year built: 1997
Utilities & green energy
- Water: Municipal
- Utilities for property: Cable Available, Electricity Connected, Natural Gas Connected, Phone Available
Community & neighborhood
Location
- Region: Castle Rock
HOA & financial
HOA
- Has HOA: Yes
- HOA fee: $285 monthly
- Services included: Covenant Enforcement, Insurance, Lawn, Maintenance Grounds, Maintenance Structure, Management, Snow Removal, Trash Removal
Other
Other facts
- Listing terms: Cash,Conventional,FHA,VA Loan
Price history
| Date | Event | Price |
|---|---|---|
| 8/19/2025 | Sold | $360,000-2.4%$222/sqft |
Source: | ||
| 8/4/2025 | Pending sale | $369,000$227/sqft |
Source: | ||
| 7/18/2025 | Price change | $369,000-1.6%$227/sqft |
Source: | ||
| 6/15/2025 | Listed for sale | $375,000$231/sqft |
Source: | ||
| 6/6/2025 | Listing removed | $375,000$231/sqft |
Source: | ||
Public tax history
| Year | Property taxes | Tax assessment |
|---|---|---|
| 2025 | $1,650 -1.4% | $25,490 -7.3% |
| 2024 | $1,673 +37.5% | $27,500 -0.9% |
| 2023 | $1,217 -4.2% | $27,760 +52% |
Find assessor info on the county website
Neighborhood: 80104
Nearby schools
GreatSchools rating
- 6/10South Ridge Elementary An Ib World SchoolGrades: K-5Distance: 0.9 mi
- 5/10Mesa Middle SchoolGrades: 6-8Distance: 2.5 mi
- 7/10Douglas County High SchoolGrades: 9-12Distance: 2.4 mi
Schools provided by the listing agent
- Elementary: South Ridge
- Middle: Mesa
- High: Douglas Co
- District: Douglas RE1
Source: Pikes Peak MLS. This data may not be complete. We recommend contacting the local school district to confirm school assignments for this home.
Get a cash offer in 3 minutes
Find out how much your home could sell for in as little as 3 minutes with a no-obligation cash offer.
Estimated market value
$360,600
Get a cash offer in 3 minutes
Find out how much your home could sell for in as little as 3 minutes with a no-obligation cash offer.
Estimated market value
$360,600


