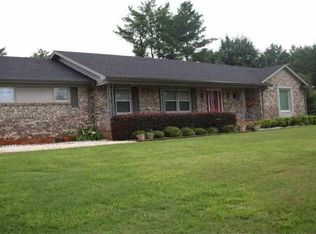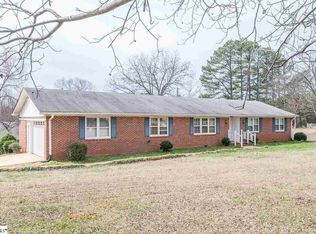Sold for $395,000
$395,000
2074 Gap Creek Rd, Greer, SC 29651
4beds
2,347sqft
Single Family Residence, Residential
Built in 1969
0.81 Acres Lot
$405,900 Zestimate®
$168/sqft
$2,319 Estimated rent
Home value
$405,900
$377,000 - $438,000
$2,319/mo
Zestimate® history
Loading...
Owner options
Explore your selling options
What's special
Beautifully updated brick ranch home with some wooden accents has great curb appeal with its beautiful flowering shrubs and large lot! Inside, this home features plenty of open living space with hardwood floors throughout the main living areas. There is a living room, formal dining room, and a casual family room for your enjoyment! There are 4 good-sized bedrooms with 2 spacious full baths and one half bath. Lighting has been updated and paint colors are neutral. The kitchen features stainless appliances, granite countertops, and lots of room with the adjoining eating area! Check out the extra flex room as you come in the garage which can be used as an office, home school room, or area or another bedroom. The fenced in backyard is large with plenty of space and a concrete patio for cooking out and enjoying the upcoming spring and summer months ahead! There is a nice shed/shop/utility building with power that is included and even plenty of space if you have a boat or RV. No HOA, so that is a big plus! Refrigerator and freezer in garage convey with the sale.
Zillow last checked: 8 hours ago
Listing updated: June 23, 2025 at 09:25am
Listed by:
Twila Kingsmore 864-525-6665,
RE/MAX Results Easley
Bought with:
NON MLS MEMBER
Non MLS
Source: Greater Greenville AOR,MLS#: 1555409
Facts & features
Interior
Bedrooms & bathrooms
- Bedrooms: 4
- Bathrooms: 3
- Full bathrooms: 2
- 1/2 bathrooms: 1
- Main level bathrooms: 2
- Main level bedrooms: 4
Primary bedroom
- Area: 196
- Dimensions: 14 x 14
Bedroom 2
- Area: 132
- Dimensions: 12 x 11
Bedroom 3
- Area: 121
- Dimensions: 11 x 11
Bedroom 4
- Area: 121
- Dimensions: 11 x 11
Primary bathroom
- Features: Double Sink, Full Bath, Tub/Shower, Walk-In Closet(s)
- Level: Main
Dining room
- Area: 168
- Dimensions: 14 x 12
Kitchen
- Area: 204
- Dimensions: 12 x 17
Living room
- Area: 300
- Dimensions: 20 x 15
Office
- Area: 195
- Dimensions: 15 x 13
Den
- Area: 195
- Dimensions: 15 x 13
Heating
- Electric, Forced Air, Heat Pump
Cooling
- Central Air, Heat Pump
Appliances
- Included: Cooktop, Dishwasher, Disposal, Freezer, Refrigerator, Electric Oven, Microwave, Electric Water Heater
- Laundry: 1st Floor, Walk-in, Electric Dryer Hookup, Washer Hookup, Laundry Room
Features
- Ceiling Fan(s), Ceiling Smooth, Granite Counters, Walk-In Closet(s)
- Flooring: Carpet, Ceramic Tile, Wood
- Windows: Tilt Out Windows, Vinyl/Aluminum Trim, Insulated Windows, Skylight(s), Window Treatments
- Basement: None
- Attic: Pull Down Stairs,Storage
- Number of fireplaces: 1
- Fireplace features: Wood Burning
Interior area
- Total structure area: 2,264
- Total interior livable area: 2,347 sqft
Property
Parking
- Total spaces: 2
- Parking features: Attached, Side/Rear Entry, Concrete
- Attached garage spaces: 2
- Has uncovered spaces: Yes
Features
- Levels: One
- Stories: 1
- Patio & porch: Patio
- Fencing: Fenced
Lot
- Size: 0.81 Acres
- Features: Few Trees, 1/2 - Acre
- Topography: Level
Details
- Parcel number: 9020600300
Construction
Type & style
- Home type: SingleFamily
- Architectural style: Ranch,Traditional
- Property subtype: Single Family Residence, Residential
Materials
- Brick Veneer, Wood Siding
- Foundation: Crawl Space
- Roof: Architectural
Condition
- Year built: 1969
Utilities & green energy
- Sewer: Septic Tank
- Water: Public
Community & neighborhood
Security
- Security features: Smoke Detector(s)
Community
- Community features: None
Location
- Region: Greer
- Subdivision: Country Club Estates
Price history
| Date | Event | Price |
|---|---|---|
| 6/20/2025 | Sold | $395,000+1.3%$168/sqft |
Source: | ||
| 4/28/2025 | Contingent | $389,900$166/sqft |
Source: | ||
| 4/25/2025 | Listed for sale | $389,900+6.8%$166/sqft |
Source: | ||
| 8/8/2024 | Sold | $365,000-2.6%$156/sqft |
Source: | ||
| 7/29/2024 | Pending sale | $374,900$160/sqft |
Source: | ||
Public tax history
| Year | Property taxes | Tax assessment |
|---|---|---|
| 2025 | -- | $21,840 +59.2% |
| 2024 | $2,180 +51.7% | $13,720 +54.5% |
| 2023 | $1,437 | $8,878 +15% |
Find assessor info on the county website
Neighborhood: 29651
Nearby schools
GreatSchools rating
- 8/10Crestview Elementary SchoolGrades: PK-5Distance: 1.2 mi
- 4/10Greer Middle SchoolGrades: 6-8Distance: 1.5 mi
- 5/10Greer High SchoolGrades: 9-12Distance: 1.3 mi
Schools provided by the listing agent
- Elementary: Crestview
- Middle: Greer
- High: Greer
Source: Greater Greenville AOR. This data may not be complete. We recommend contacting the local school district to confirm school assignments for this home.
Get a cash offer in 3 minutes
Find out how much your home could sell for in as little as 3 minutes with a no-obligation cash offer.
Estimated market value$405,900
Get a cash offer in 3 minutes
Find out how much your home could sell for in as little as 3 minutes with a no-obligation cash offer.
Estimated market value
$405,900

