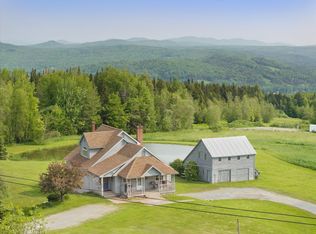Closed
Listed by:
Roy Clark,
Pall Spera Company Realtors-Stowe 802-253-9771
Bought with: Heney Realtors - Element Real Estate (Montpelier)
$1,125,000
2074 Elmore Pond Road Lot 2, Wolcott, VT 05680
4beds
3,746sqft
Single Family Residence
Built in 2004
16.03 Acres Lot
$-- Zestimate®
$300/sqft
$4,390 Estimated rent
Home value
Not available
Estimated sales range
Not available
$4,390/mo
Zestimate® history
Loading...
Owner options
Explore your selling options
What's special
Experience Cozy Community Living Near Elmore Village Step into a harmonious blend of rustic allure and modern amenities in this captivating architect-designed home. Spread across 16.03 acres of picturesque land with breathtaking views of the Belvedere and Lowell Mountains, this property perfectly suits a family home, a tranquil hunter’s lodge, or a versatile small farm. The combination of open and wooded areas invites limitless outdoor adventures and creative uses, even conversion to a delightful horse farm. Inside, marvel at the wide-open spaces, towering ceilings adorned with classic post and beam elements, and a grand fireplace. The primary bedroom suite, along with the handy laundry closet, graces the first floor, ensuring convenience. Upstairs, discover 2 additional cozy bedrooms, an inviting sleeping area, and two elegant bathrooms, one boasting a relaxing Jacuzzi. The lower walkout level unfolds into a grand family space complete with a pool table, bar, workshop, and an extra sleeping area. Your entertaining dreams come true with a vast back deck perfect for barbecues and gatherings, leading to an expansive lawn, gardens, and a private trail system. Situated just 1.6 miles from the welcoming Elmore Village and serene Lake Elmore, this property strikes the perfect balance between peaceful solitude and community connection. Furnishings available upon negotiation.
Zillow last checked: 8 hours ago
Listing updated: April 17, 2025 at 08:22am
Listed by:
Roy Clark,
Pall Spera Company Realtors-Stowe 802-253-9771
Bought with:
Lucy Ferrada
Heney Realtors - Element Real Estate (Montpelier)
Source: PrimeMLS,MLS#: 4999221
Facts & features
Interior
Bedrooms & bathrooms
- Bedrooms: 4
- Bathrooms: 4
- Full bathrooms: 2
- 3/4 bathrooms: 1
- 1/2 bathrooms: 1
Heating
- Propane, Baseboard, Vented Gas Heater, Hot Water, Zoned
Cooling
- None, Other
Appliances
- Included: Gas Cooktop, Dishwasher, Dryer, Microwave, Electric Range, Refrigerator, Washer, Gas Stove, Electric Stove, Domestic Water Heater, Electric Water Heater, Tankless Water Heater
- Laundry: Laundry Hook-ups, 1st Floor Laundry
Features
- Bar, Cathedral Ceiling(s), Ceiling Fan(s), Dining Area, Hearth, Kitchen Island, Kitchen/Dining, Kitchen/Living, LED Lighting, Responsive Lite Contrl(s), Living/Dining, Primary BR w/ BA, Natural Light, Soaking Tub, Indoor Storage, Wet Bar, Programmable Thermostat
- Flooring: Carpet, Ceramic Tile, Concrete, Hardwood, Tile, Vinyl, Wood
- Windows: Blinds, Drapes, Window Treatments, Screens, Double Pane Windows
- Basement: Concrete,Concrete Floor,Daylight,Full,Partially Finished,Interior Stairs,Walkout,Interior Access,Exterior Entry,Basement Stairs,Interior Entry
- Attic: Attic with Hatch/Skuttle
- Has fireplace: Yes
- Fireplace features: Gas, Fireplace Screens/Equip, Wood Burning, Wood Stove Insert
Interior area
- Total structure area: 4,012
- Total interior livable area: 3,746 sqft
- Finished area above ground: 2,516
- Finished area below ground: 1,230
Property
Parking
- Total spaces: 2
- Parking features: Circular Driveway, Gravel, Storage Above, Driveway, On Site, RV Access/Parking
- Garage spaces: 2
- Has uncovered spaces: Yes
Accessibility
- Accessibility features: 1st Floor Bedroom, 1st Floor Full Bathroom, 1st Floor Hrd Surfce Flr, Bathroom w/Step-in Shower, Grip-Accessible Features, Hard Surface Flooring, Low Pile Carpet, 1st Floor Laundry
Features
- Levels: 3,Multi-Level,Walkout Lower Level
- Stories: 3
- Patio & porch: Porch, Covered Porch
- Exterior features: Deck, Garden, Other
- Has spa: Yes
- Spa features: Bath
- Has view: Yes
- View description: Mountain(s)
- Waterfront features: Stream
- Frontage length: Road frontage: 390
Lot
- Size: 16.03 Acres
- Features: Country Setting, Deed Restricted, Field/Pasture, Landscaped, Level, Open Lot, Recreational, Trail/Near Trail, Views, Walking Trails, Wooded, Near Paths, Near Snowmobile Trails, Neighborhood, Rural
Details
- Additional structures: Barn(s)
- Zoning description: Rural
- Other equipment: TV Antenna, Satellite Dish, Standby Generator
Construction
Type & style
- Home type: SingleFamily
- Architectural style: Reproduction
- Property subtype: Single Family Residence
Materials
- Wood Frame, Vinyl Siding
- Foundation: Poured Concrete
- Roof: Metal
Condition
- New construction: No
- Year built: 2004
Utilities & green energy
- Electric: 200+ Amp Service, At Street, Circuit Breakers, Generator, Underground
- Sewer: 1000 Gallon, Concrete, Replacement Leach Field, Septic Design Available
- Utilities for property: Phone, Cable, Gas On-Site, Phone Available, Underground Utilities
Community & neighborhood
Security
- Security features: Security, Carbon Monoxide Detector(s), Security System, Battery Smoke Detector
Location
- Region: Wolcott
- Subdivision: A Total Station Subdivision Survey Ryder Subd.
Other
Other facts
- Road surface type: Gravel, Unpaved
Price history
| Date | Event | Price |
|---|---|---|
| 4/15/2025 | Sold | $1,125,000-4.3%$300/sqft |
Source: | ||
| 10/22/2024 | Price change | $1,175,000-7.8%$314/sqft |
Source: | ||
| 9/12/2024 | Price change | $1,275,000-1.9%$340/sqft |
Source: | ||
| 6/6/2024 | Listed for sale | $1,300,000$347/sqft |
Source: | ||
Public tax history
Tax history is unavailable.
Neighborhood: 05680
Nearby schools
GreatSchools rating
- 8/10Wolcott Elementary SchoolGrades: PK-6Distance: 2.2 mi
- 7/10Peoples Academy Middle SchoolGrades: 5-8Distance: 4.8 mi
- 7/10Peoples AcademyGrades: 9-12Distance: 4.8 mi
Schools provided by the listing agent
- Elementary: Wolcott Elementary School
- District: Lamoille North
Source: PrimeMLS. This data may not be complete. We recommend contacting the local school district to confirm school assignments for this home.
Get pre-qualified for a loan
At Zillow Home Loans, we can pre-qualify you in as little as 5 minutes with no impact to your credit score.An equal housing lender. NMLS #10287.
