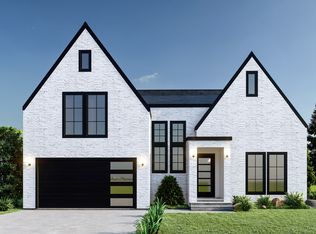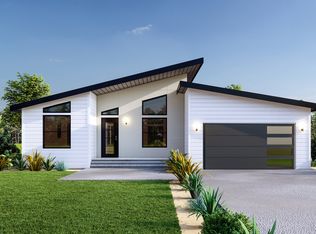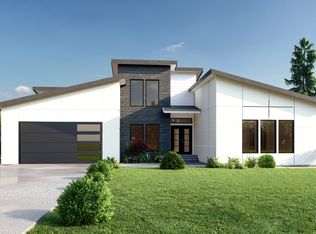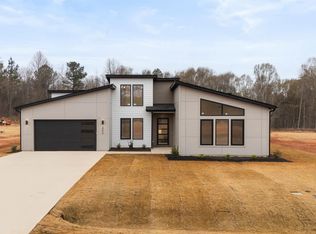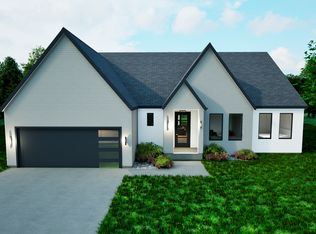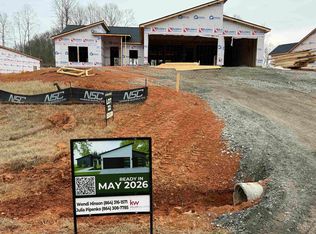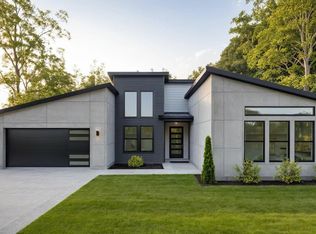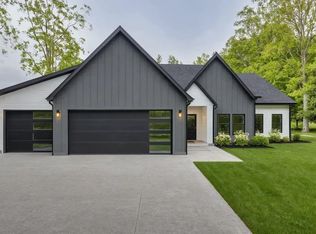2074 Blessed Dr, Inman, SC 29349
What's special
- 17 days |
- 233 |
- 10 |
Zillow last checked: 8 hours ago
Listing updated: January 29, 2026 at 05:01pm
JULIA PIPENKO 864-308-7785,
Keller Williams Realty,
Wendi Hinson 864-316-1571,
Keller Williams Realty
Travel times
Schedule tour
Facts & features
Interior
Bedrooms & bathrooms
- Bedrooms: 3
- Bathrooms: 2
- Full bathrooms: 2
- Main level bathrooms: 2
- Main level bedrooms: 3
Rooms
- Room types: Comb. Living & Din Room, Main Fl Master Bedroom
Primary bedroom
- Area: 256
- Dimensions: 16x16
Bedroom 2
- Area: 156
- Dimensions: 12x13
Bedroom 3
- Area: 168
- Dimensions: 12x14
Dining room
- Area: 117
- Dimensions: 13x9
Kitchen
- Area: 414
- Dimensions: 18x23
Laundry
- Area: 78
- Dimensions: 13x6
Living room
- Area: 380
- Dimensions: 19x20
Other
- Description: Pantry
- Area: 78
- Dimensions: 13x6
Other
- Description: Garage
- Area: 682
- Dimensions: 22x31
Patio
- Area: 280
- Dimensions: 20x14
Heating
- Forced Air, Electricity
Cooling
- Central Air, Electricity
Appliances
- Included: Electric Cooktop, Dishwasher, Disposal, Microwave, Wall Oven, Range Hood, Electric Water Heater
- Laundry: 1st Floor, Sink, Walk-In
Features
- Ceiling Fan(s), Cathedral Ceiling(s), Tray Ceiling(s), Attic Stairs Pulldown, Fireplace, Soaking Tub, Ceiling - Smooth, Solid Surface Counters, Split Bedroom Plan, Walk-In Pantry
- Flooring: Ceramic Tile, Luxury Vinyl
- Windows: Tilt-Out
- Has basement: No
- Attic: Pull Down Stairs
- Has fireplace: No
Interior area
- Total interior livable area: 2,359 sqft
- Finished area above ground: 2,359
- Finished area below ground: 0
Property
Parking
- Total spaces: 2
- Parking features: 2 Car Attached, Driveway, Garage Faces Side, Attached Garage
- Attached garage spaces: 2
- Has uncovered spaces: Yes
Features
- Levels: One
Lot
- Size: 0.53 Acres
- Features: Level
- Topography: Level
Details
- Parcel number: 1440004815
- Special conditions: None
Construction
Type & style
- Home type: SingleFamily
- Architectural style: Contemporary
- Property subtype: Single Family Residence
Materials
- Foundation: Slab
- Roof: Architectural
Condition
- New construction: Yes
- Year built: 2025
Details
- Builder name: Greencity Homes
Utilities & green energy
- Electric: Duke
- Sewer: Septic Tank
- Water: Public, InmanCamp
Community & HOA
Community
- Features: Common Areas, Street Lights, Private Roads
- Security: Smoke Detector(s)
- Subdivision: Innova Estates
HOA
- Has HOA: Yes
- Amenities included: Street Lights
- Services included: Common Area, See Remarks
- HOA fee: $100 monthly
Location
- Region: Inman
Financial & listing details
- Price per square foot: $219/sqft
- Tax assessed value: $10,800
- Annual tax amount: $25
- Date on market: 1/28/2026
About the community
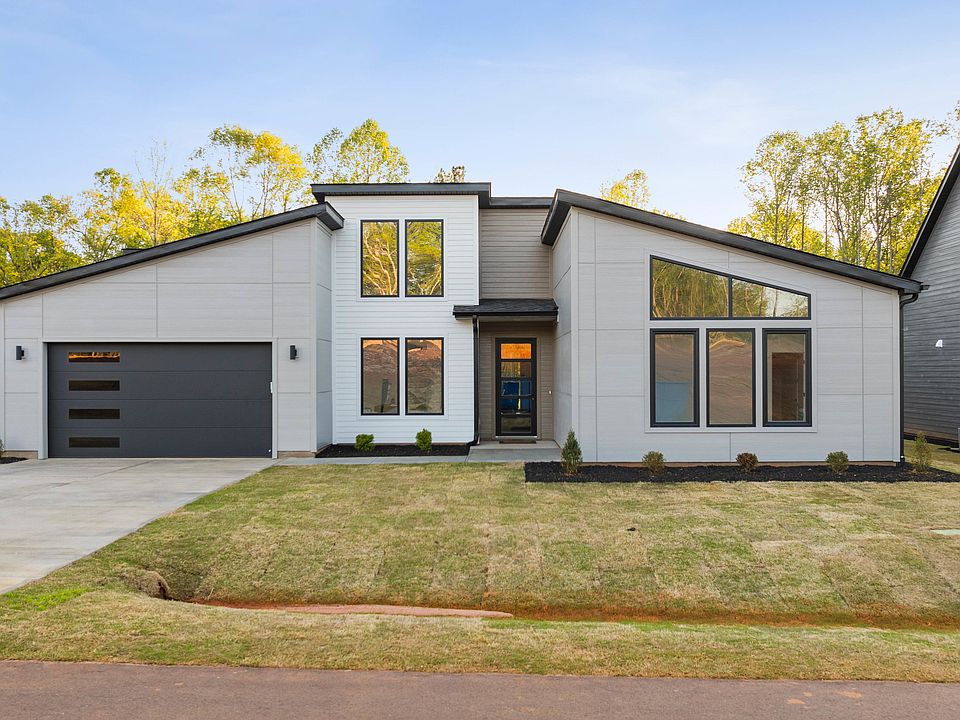
Source: Greencity Homes
19 homes in this community
Available homes
| Listing | Price | Bed / bath | Status |
|---|---|---|---|
Current home: 2074 Blessed Dr | $517,000 | 3 bed / 2 bath | Available |
| 2033 Blessed Dr | $470,000 | 3 bed / 2 bath | Available |
| 2027 Blessed Dr | $479,000 | 3 bed / 2 bath | Available |
| 2021 Blessed Dr | $571,000 | 3 bed / 3 bath | Available |
| 2062 Blessed Dr | $585,000 | 4 bed / 3 bath | Available |
| 2032 Blessed Dr | $599,000 | 3 bed / 4 bath | Available |
Available lots
| Listing | Price | Bed / bath | Status |
|---|---|---|---|
| 2039 Blessed Dr | $496,000+ | 3 bed / 2 bath | Customizable |
| 2052 Blessed Dr | $496,000+ | 3 bed / 2 bath | Customizable |
| 2068 Blessed Dr | $496,000+ | 3 bed / 2 bath | Customizable |
| 2015 Blessed Dr | $507,000+ | 3 bed / 2 bath | Customizable |
| 2022 Blessed Dr | $509,000+ | 3 bed / 2 bath | Customizable |
| 2048 Blessed Dr | $575,000+ | 4 bed / 3 bath | Customizable |
| 2069 Blessed Dr | $620,000+ | 3 bed / 3 bath | Customizable |
| 2016 Blessed Dr | $655,000+ | 3 bed / 3 bath | Customizable |
| 2044 Blessed Dr | $659,000+ | 3 bed / 3 bath | Customizable |
| 2057 Blessed Dr | $659,000+ | 3 bed / 3 bath | Customizable |
| 2036 Blessed Dr | $665,000+ | 3 bed / 4 bath | Customizable |
| 2040 Blessed Dr | $665,000+ | 3 bed / 4 bath | Customizable |
| 2075 Blessed Dr | $665,000+ | 3 bed / 4 bath | Customizable |
Source: Greencity Homes
Contact agent
By pressing Contact agent, you agree that Zillow Group and its affiliates, and may call/text you about your inquiry, which may involve use of automated means and prerecorded/artificial voices. You don't need to consent as a condition of buying any property, goods or services. Message/data rates may apply. You also agree to our Terms of Use. Zillow does not endorse any real estate professionals. We may share information about your recent and future site activity with your agent to help them understand what you're looking for in a home.
Learn how to advertise your homesEstimated market value
$514,800
$489,000 - $541,000
$2,757/mo
Price history
| Date | Event | Price |
|---|---|---|
| 7/15/2025 | Price change | $517,000+4.2%$219/sqft |
Source: | ||
| 4/14/2025 | Price change | $496,000+2.1%$210/sqft |
Source: | ||
| 9/25/2024 | Listed for sale | $486,000$206/sqft |
Source: | ||
Public tax history
| Year | Property taxes | Tax assessment |
|---|---|---|
| 2025 | -- | $648 |
Find assessor info on the county website
Monthly payment
Neighborhood: 29349
Nearby schools
GreatSchools rating
- 6/10Inman Elementary SchoolGrades: PK-3Distance: 1.5 mi
- 5/10T. E. Mabry Middle SchoolGrades: 7-8Distance: 1.7 mi
- 8/10Chapman High SchoolGrades: 9-12Distance: 2.1 mi
Schools provided by the builder
- Elementary: Inman Elementary
- Middle: T. E. Mabry Jr High
- High: Chapman High
- District: 1
Source: Greencity Homes. This data may not be complete. We recommend contacting the local school district to confirm school assignments for this home.

