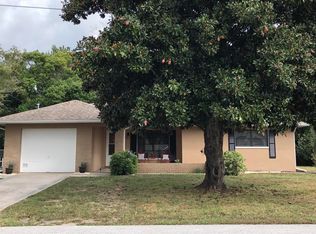Open Floor Plan With This Spring Hill 2 Bedroom Home 2 Full Tiled Bathrooms And A 2 car Garage- Living Room Plus A Family Room- Kitchen With A Breakfast Bar- Pantry- Dining Area- Master Bedroom Walk In Closet- New Roof August 2010- New Air June 2014- Inside Laundry- Enclosed Lanai- Call Today For A Showing.
This property is off market, which means it's not currently listed for sale or rent on Zillow. This may be different from what's available on other websites or public sources.
