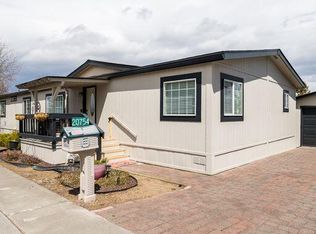Closed
$164,500
20738 Valentine St #3, Bend, OR 97701
3beds
2baths
1,269sqft
In Park, Mobile Home
Built in 1993
-- sqft lot
$162,700 Zestimate®
$130/sqft
$2,722 Estimated rent
Home value
$162,700
$150,000 - $176,000
$2,722/mo
Zestimate® history
Loading...
Owner options
Explore your selling options
What's special
With a freshly painted interior, this home in upscale 55+ Cascade Village Park is light and bright. Enjoy morning coffee on your back deck overlooking your landscaped, fenced back yard. Efficient floor plan, vaulted ceilings, and good separation of primary and secondary bedrooms. Eat-in kitchen with breakfast bar. Primary bedroom has walk-in closet and large, renovated bathroom with beautiful, walk-in tiled shower, double vanity, extra storage, and toilet with bidet. Separate laundry room with overhead cabinetry. Extra-deep single, detached garage with work bench. Appliances included. Gutter guards. Space rent is $767.73/month and includes sewer, fabulous clubhouse with planned activities, seasonal pool, exercise room, dog park area, street snow removal, and park security patrols multiple times per day. Stove top works, but oven does not work. This wonderful home is priced for an AS-IS sale. Call for your appointment to see this great, affordable home!
Zillow last checked: 8 hours ago
Listing updated: July 22, 2025 at 05:00pm
Listed by:
John L Scott Bend 541-317-0123
Bought with:
John L Scott Bend
Source: Oregon Datashare,MLS#: 220193385
Facts & features
Interior
Bedrooms & bathrooms
- Bedrooms: 3
- Bathrooms: 2
Heating
- Electric, Forced Air
Cooling
- Heat Pump
Appliances
- Included: Dishwasher, Dryer, Microwave, Range, Range Hood, Refrigerator, Washer, Water Heater
Features
- Bidet, Breakfast Bar, Double Vanity, Dual Flush Toilet(s), Laminate Counters, Primary Downstairs, Shower/Tub Combo, Solid Surface Counters, Tile Counters, Vaulted Ceiling(s), Walk-In Closet(s)
- Flooring: Carpet, Laminate, Vinyl
- Windows: Double Pane Windows, Vinyl Frames
- Has fireplace: No
Interior area
- Total structure area: 1,269
- Total interior livable area: 1,269 sqft
Property
Parking
- Total spaces: 1
- Parking features: Concrete, Detached, Driveway, Garage Door Opener
- Garage spaces: 1
- Has uncovered spaces: Yes
Features
- Levels: One
- Stories: 1
- Patio & porch: Deck
- Fencing: Fenced
- Has view: Yes
- View description: Neighborhood
Lot
- Features: Drip System, Landscaped, Level, Sprinkler Timer(s), Sprinklers In Rear
Details
- Parcel number: 183420
- On leased land: Yes
- Lease amount: $768
- Special conditions: Standard
Construction
Type & style
- Home type: MobileManufactured
- Property subtype: In Park, Mobile Home
Materials
- Foundation: Pillar/Post/Pier
- Roof: Composition
Condition
- Year built: 1993
Utilities & green energy
- Sewer: Public Sewer
- Water: Public
Community & neighborhood
Security
- Security features: Carbon Monoxide Detector(s), Smoke Detector(s)
Community
- Community features: Short Term Rentals Not Allowed
Senior living
- Senior community: Yes
Location
- Region: Bend
- Subdivision: Cascade Vill Mob HP
Other
Other facts
- Body type: Double Wide
- Listing terms: Cash,Conventional
- Road surface type: Paved
Price history
| Date | Event | Price |
|---|---|---|
| 7/22/2025 | Sold | $164,500-0.3%$130/sqft |
Source: | ||
| 6/19/2025 | Pending sale | $165,000$130/sqft |
Source: | ||
| 6/6/2025 | Price change | $165,000-5.2%$130/sqft |
Source: | ||
| 3/24/2025 | Price change | $174,000-2.8%$137/sqft |
Source: | ||
| 12/6/2024 | Listed for sale | $179,000+11.9%$141/sqft |
Source: | ||
Public tax history
Tax history is unavailable.
Neighborhood: Boyd Acres
Nearby schools
GreatSchools rating
- 6/10Lava Ridge Elementary SchoolGrades: K-5Distance: 0.5 mi
- 7/10Sky View Middle SchoolGrades: 6-8Distance: 0.5 mi
- 7/10Mountain View Senior High SchoolGrades: 9-12Distance: 2.7 mi
Schools provided by the listing agent
- Elementary: Lava Ridge Elem
- Middle: Sky View Middle
- High: Mountain View Sr High
Source: Oregon Datashare. This data may not be complete. We recommend contacting the local school district to confirm school assignments for this home.
Sell for more on Zillow
Get a free Zillow Showcase℠ listing and you could sell for .
$162,700
2% more+ $3,254
With Zillow Showcase(estimated)
$165,954