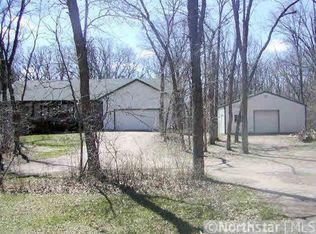Closed
$542,000
20737 Garden Grove Rd SE, Becker, MN 55308
4beds
3,927sqft
Single Family Residence
Built in 2000
6.43 Acres Lot
$584,700 Zestimate®
$138/sqft
$3,609 Estimated rent
Home value
$584,700
$555,000 - $620,000
$3,609/mo
Zestimate® history
Loading...
Owner options
Explore your selling options
What's special
Beautiful tranquil setting on Elk River. Enjoy everything nature has to offer right outside your door! Beautiful 4 bedroom, 3 bathroom home with oversized 3 car garage. Kitchen offers plenty of cabinet space, stainless steel appliances including wall oven, cooktop, French door refrigerator, and dishwasher. A large island rounds out the space. The main floor owners suite, and laundry are another big plus. The basement is partially finished, but has allot of space that could be finished off easily to ad quick equity. Tons of storage inside, and a large shed outside. There is also an extra parking area for overflow vehicles, or toys.
It also has a large fenced in area off the garage for the four legged members of the family. Please allow yourself enough time to walk the trail into the woods to view the property. It's worth the walk!
Zillow last checked: 8 hours ago
Listing updated: April 05, 2025 at 10:23pm
Listed by:
Aaron R Berg 952-270-9735,
Chestnut Realty Inc
Bought with:
Burke Bolstad
eXp Realty
Source: NorthstarMLS as distributed by MLS GRID,MLS#: 6423691
Facts & features
Interior
Bedrooms & bathrooms
- Bedrooms: 4
- Bathrooms: 3
- Full bathrooms: 2
- 1/2 bathrooms: 1
Bedroom 1
- Level: Main
- Area: 289 Square Feet
- Dimensions: 17x17
Bedroom 2
- Level: Upper
- Area: 154 Square Feet
- Dimensions: 14x11
Bedroom 3
- Level: Upper
- Area: 154 Square Feet
- Dimensions: 14x11
Bedroom 4
- Level: Main
- Area: 99 Square Feet
- Dimensions: 11x9
Deck
- Level: Main
- Area: 348 Square Feet
- Dimensions: 29x12
Dining room
- Level: Main
- Area: 160 Square Feet
- Dimensions: 16x10
Kitchen
- Level: Main
- Area: 176 Square Feet
- Dimensions: 16x11
Living room
- Level: Main
- Area: 425 Square Feet
- Dimensions: 25x17
Loft
- Level: Upper
- Area: 168 Square Feet
- Dimensions: 28x6
Office
- Level: Lower
- Area: 120 Square Feet
- Dimensions: 12x10
Patio
- Level: Lower
- Area: 100 Square Feet
- Dimensions: 10x10
Storage
- Level: Lower
- Area: 288 Square Feet
- Dimensions: 18x16
Other
- Level: Lower
- Area: 704 Square Feet
- Dimensions: 32x22
Heating
- Forced Air, Fireplace(s)
Cooling
- Central Air
Appliances
- Included: Air-To-Air Exchanger, Dishwasher, Dryer, Gas Water Heater, Microwave, Range, Refrigerator, Stainless Steel Appliance(s), Wall Oven, Washer, Water Softener Owned
Features
- Basement: Daylight,Full,Partially Finished,Storage Space,Unfinished,Walk-Out Access
- Number of fireplaces: 1
- Fireplace features: Gas, Living Room
Interior area
- Total structure area: 3,927
- Total interior livable area: 3,927 sqft
- Finished area above ground: 2,331
- Finished area below ground: 433
Property
Parking
- Total spaces: 6
- Parking features: Attached, Asphalt, Gravel, Insulated Garage
- Attached garage spaces: 3
- Uncovered spaces: 3
- Details: Garage Dimensions (32x32), Garage Door Height (8), Garage Door Width (18)
Accessibility
- Accessibility features: None
Features
- Levels: Two
- Stories: 2
- Patio & porch: Deck, Patio
- Pool features: None
- Fencing: Wire,Wood
- Waterfront features: River Front, Waterfront Num(S9990837)
- Body of water: Elk River
Lot
- Size: 6.43 Acres
- Dimensions: 173 x 240 x 868 x 490 x 705
- Features: Irregular Lot
Details
- Additional structures: Storage Shed
- Foundation area: 1528
- Parcel number: 104950325
- Zoning description: Residential-Single Family
Construction
Type & style
- Home type: SingleFamily
- Property subtype: Single Family Residence
Materials
- Steel Siding, Block, Frame
- Roof: Age Over 8 Years
Condition
- Age of Property: 25
- New construction: No
- Year built: 2000
Utilities & green energy
- Electric: Circuit Breakers, 200+ Amp Service, Power Company: Connexus Energy
- Gas: Natural Gas
- Sewer: Septic System Compliant - Yes, Tank with Drainage Field
- Water: Well
Community & neighborhood
Location
- Region: Becker
- Subdivision: Sherwood Hills Second Add
HOA & financial
HOA
- Has HOA: No
Other
Other facts
- Road surface type: Paved
Price history
| Date | Event | Price |
|---|---|---|
| 4/5/2024 | Sold | $542,000-4%$138/sqft |
Source: | ||
| 3/6/2024 | Pending sale | $564,500$144/sqft |
Source: | ||
| 1/6/2024 | Price change | $564,500-2.6%$144/sqft |
Source: | ||
| 9/8/2023 | Listed for sale | $579,500+0.2%$148/sqft |
Source: | ||
| 6/16/2022 | Sold | $578,500+1.5%$147/sqft |
Source: | ||
Public tax history
| Year | Property taxes | Tax assessment |
|---|---|---|
| 2024 | $5,506 +1.8% | $567,000 +8.2% |
| 2023 | $5,406 +7.9% | $524,100 +4.2% |
| 2022 | $5,010 +4.3% | $503,200 +32.9% |
Find assessor info on the county website
Neighborhood: 55308
Nearby schools
GreatSchools rating
- 7/10Independence Elementary SchoolGrades: 3-5Distance: 4.1 mi
- 5/10Big Lake Middle SchoolGrades: 6-8Distance: 4 mi
- 9/10Big Lake Senior High SchoolGrades: 9-12Distance: 3.8 mi

Get pre-qualified for a loan
At Zillow Home Loans, we can pre-qualify you in as little as 5 minutes with no impact to your credit score.An equal housing lender. NMLS #10287.
