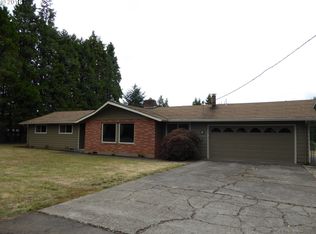Enjoy 1-Level Country Living w/Space to Play & Entertain! Completely Remodeled Kitchen: Cooking/Eating Kitchen Island w/LG Convection Range w/Glass Top, Custom Slow-Close Cabinets, Slab Quartz Countertops, Dry Bar, Brick Kitchen Fireplace & Double Sink. Anderson Double Pane Vinyl Windows Throughout, A/C, Tankless H2O Heater, Brick Fireplace w/Hearth. Fenced Yard: Storage/Pole Barn Building (15x12) w/Cement Floor, Custom Stone Firepit, Covered Back Patio, Horseshoe Pit & Dog Run.
This property is off market, which means it's not currently listed for sale or rent on Zillow. This may be different from what's available on other websites or public sources.
