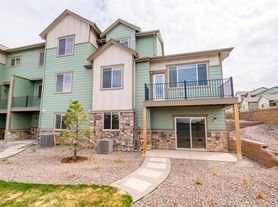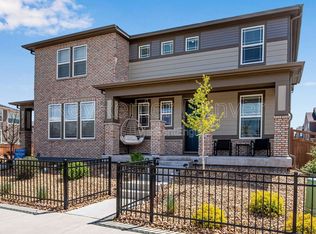Beautiful and Spacious 4 Bedroom Home in East Aurora
Welcome to this stunning 4-bedroom, 2.5-bathroom home located in the vibrant community of Aurora, CO. This property boasts a range of modern amenities designed to enhance your living experience. The home comes equipped with a washer, dryer, and air conditioning system to ensure your utmost comfort. The community amenities are equally impressive, featuring a sparkling pool and a clubhouse that serves as a hub for social activities. The property also includes a sprinkler system, ensuring your lawn stays green and lush. For your convenience, the community provides trash removal and recycling services. This home offers a perfect blend of comfort, convenience, and community. Don't miss out on this opportunity to experience exceptional living in Aurora, CO.
Please inquire to schedule your In-Person Tour; No Virtual Tour options.
Trash and recycling included with rent. All other utilities and lawn care tenant responsibility. No Smoking. Dog friendly. No Cats. No puppies. $60 application per adult. 1st month, Deposit and $135 Lease Administration Fee due prior to occupancy.
Portable Tenant Screening Reports (PTSR): 1) You have the right to provide Landlord with a PTSR that is not more than 30 days old, as defined in 38-12-902(2.5), Colorado Revised Statutes; and 2) if you provide Landlord with a PTSR, the Landlord is prohibited from: a) charging you a rental application fee; or b) charging you a fee for Landlord to access or use the PTSR.
Equal Opportunity Housing **Prices and Availability subject to change. **All leases subject to application and administration fees **Lease or Offer to Lease is not guaranteed until lease is mutually signed and deposits received. **IPM cannot guarantee information provided on 3rd party websites.
Amenities: Washer, Dryer, A/C, Community Pool, Recycling, Sprinkler System, Community Clubhouse, Trash Removal
House for rent
$3,200/mo
20736 E Brunswick Pl, Aurora, CO 80013
4beds
2,225sqft
Price may not include required fees and charges.
Single family residence
Available now
Dogs OK
Central air
In unit laundry
Attached garage parking
Forced air
What's special
Sparkling poolSprinkler systemAir conditioning system
- 25 days |
- -- |
- -- |
Travel times
Renting now? Get $1,000 closer to owning
Unlock a $400 renter bonus, plus up to a $600 savings match when you open a Foyer+ account.
Offers by Foyer; terms for both apply. Details on landing page.
Facts & features
Interior
Bedrooms & bathrooms
- Bedrooms: 4
- Bathrooms: 3
- Full bathrooms: 2
- 1/2 bathrooms: 1
Heating
- Forced Air
Cooling
- Central Air
Appliances
- Included: Dishwasher, Dryer, Range Oven, Refrigerator, Washer
- Laundry: In Unit
Interior area
- Total interior livable area: 2,225 sqft
Property
Parking
- Parking features: Attached
- Has attached garage: Yes
- Details: Contact manager
Features
- Exterior features: Garbage included in rent, Heating system: ForcedAir
Details
- Parcel number: 197535222008
Construction
Type & style
- Home type: SingleFamily
- Property subtype: Single Family Residence
Utilities & green energy
- Utilities for property: Garbage
Community & HOA
Location
- Region: Aurora
Financial & listing details
- Lease term: Contact For Details
Price history
| Date | Event | Price |
|---|---|---|
| 9/23/2025 | Price change | $3,200-5.9%$1/sqft |
Source: Zillow Rentals | ||
| 9/15/2025 | Listed for rent | $3,400$2/sqft |
Source: Zillow Rentals | ||
| 10/20/2021 | Sold | $565,000+2.7%$254/sqft |
Source: Public Record | ||
| 9/30/2021 | Pending sale | $550,000$247/sqft |
Source: | ||
| 9/28/2021 | Listed for sale | $550,000$247/sqft |
Source: | ||

