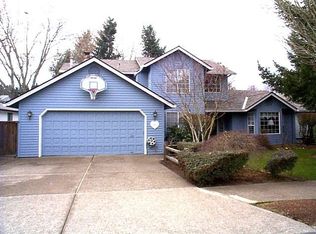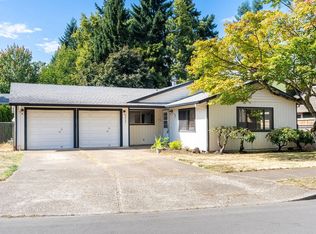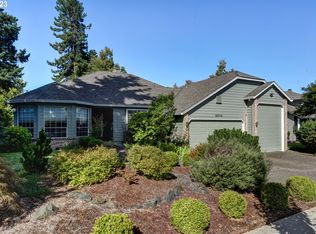Open House Sunday May 5th from 1:00-4:00pm!Traditional Tualatin home situated on a large park like lot. Spacious floorplan w/ open kitchen, living & family room, den and bonus run on main level. Large master bedroom w/dual walk in closets! Updated with efficiency in mind 95% efficient furnace, trane A/C, floor and duct insulation in 2011. New roof and carpets in 2010! Must See!
This property is off market, which means it's not currently listed for sale or rent on Zillow. This may be different from what's available on other websites or public sources.


