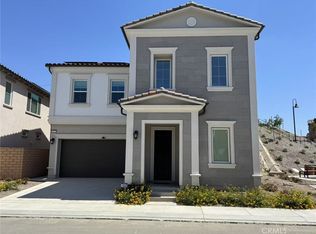Welcome to this beautiful and charming Townhouse Style Condo in the prestigious Ridgeline community neighborhood.
The home features an open space with high ceiling in the entry area of the home. A fireplace in the living room. 3 bedrooms, 2 full baths with a 1217 SQFT living spaces, downstairs with two bedrooms and a full bathroom. The suite-style master bedroom sits on the second floor which gives you a huge sized relaxing space. Attached 2-car garage with freshly painted walls last year. Less than one year old Washer and Dryer provided for your connivence.
Fresh Painted interior with hardwood flooring throughout. The Custom made darkening dual roller Zebra blinds shades installed for the windows and the patio sliding door. The gourmet kitchen provides you with upgraded cabinets, quartz counter and new stainless steel refrigerator with French doors. The upgraded bathrooms with double sinks for your life convenience. Garden style courtyard leads you into the beautiful home, a private backyard where you can have your kids have their playtime safely. Community Provides Community Pool/Spa, Playground, Tennis & Basketball Courts, BBQ & Picnic area. It's the most desirable location where close Ronald Reagan Park, Restaurants and Shopping Center. Easy Access to 57 and 60 freeways.
The Best Walnut Unified School District with Award-Winning Schools and Home within Walking distance to Diamond Bar High School.
Truly a home for you to be proud of and enjoy every day of your life with your family.
Condo for rent
$3,998/mo
20735 E Crest Ln UNIT B, Walnut, CA 91789
3beds
1,217sqft
Price may not include required fees and charges.
Important information for renters during a state of emergency. Learn more.
Condo
Available Mon Jul 21 2025
Cats, small dogs OK
Central air
Electric dryer hookup laundry
2 Attached garage spaces parking
Central, fireplace
What's special
Private backyardGourmet kitchenGarden style courtyardFreshly painted wallsSuite-style master bedroomHigh ceilingQuartz counter
- 7 days
- on Zillow |
- -- |
- -- |
Travel times
Facts & features
Interior
Bedrooms & bathrooms
- Bedrooms: 3
- Bathrooms: 2
- Full bathrooms: 2
Rooms
- Room types: Family Room
Heating
- Central, Fireplace
Cooling
- Central Air
Appliances
- Included: Dishwasher, Disposal, Dryer, Microwave, Refrigerator, Stove, Washer
- Laundry: Electric Dryer Hookup, Gas Dryer Hookup, In Garage, In Unit
Features
- Bedroom on Main Level, Eat-in Kitchen, Entrance Foyer, High Ceilings, Open Floorplan, Primary Suite, Quartz Counters, Walk-In Closet(s)
- Flooring: Laminate
- Has fireplace: Yes
Interior area
- Total interior livable area: 1,217 sqft
Property
Parking
- Total spaces: 2
- Parking features: Attached, Covered
- Has attached garage: Yes
- Details: Contact manager
Features
- Stories: 2
- Exterior features: Accessible Doors, Architecture Style: Traditional, Association, Association Dues included in rent, Barbecue, Bedroom, Bedroom on Main Level, Blinds, Carbon Monoxide Detector(s), Clubhouse, Community, Eat-in Kitchen, Electric Dryer Hookup, Entrance Foyer, Entry/Foyer, Flooring: Laminate, Foyer, Gas Dryer Hookup, Gas Starter, Gas Water Heater, Heating system: Central, Heating system: Fireplace(s), High Ceilings, In Garage, Kitchen, Living Room, Lot Features: Near Park, Near Park, Open Floorplan, Park, Pet Park, Pool, Primary Bedroom, Primary Suite, Quartz Counters, Rain Gutters, Ridgeline Community, Screens, Sidewalks, Smoke Detector(s), Sport Court, Street Lights, Tennis Court(s), View Type: City Lights, View Type: Neighborhood, View Type: Trees/Woods, Walk-In Closet(s), Water Heater
- Has spa: Yes
- Spa features: Hottub Spa
- Has view: Yes
- View description: City View
Details
- Parcel number: 8765021060
Construction
Type & style
- Home type: Condo
- Property subtype: Condo
Materials
- Roof: Tile
Condition
- Year built: 1987
Building
Management
- Pets allowed: Yes
Community & HOA
Community
- Features: Clubhouse, Tennis Court(s)
HOA
- Amenities included: Tennis Court(s)
Location
- Region: Walnut
Financial & listing details
- Lease term: 12 Months
Price history
| Date | Event | Price |
|---|---|---|
| 5/30/2025 | Listed for rent | $3,998+5.8%$3/sqft |
Source: CRMLS #OC25119017 | ||
| 7/20/2024 | Listing removed | -- |
Source: CRMLS #OC24102530 | ||
| 7/14/2024 | Price change | $3,780-3.1%$3/sqft |
Source: CRMLS #OC24102530 | ||
| 6/9/2024 | Listed for rent | $3,900$3/sqft |
Source: CRMLS #OC24102530 | ||
| 5/7/2024 | Sold | $760,000-3.6%$624/sqft |
Source: | ||
![[object Object]](https://photos.zillowstatic.com/fp/2d55f2647bf425e55ad945b0796a9a78-p_i.jpg)
