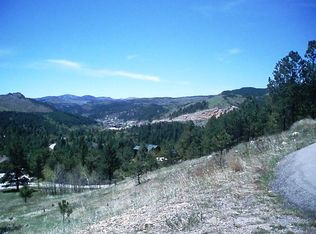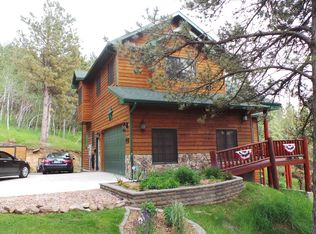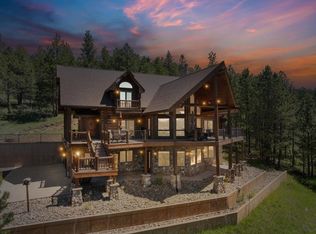Sold for $2,050,000
$2,050,000
20731 Shirt Tail Gulch Rd, Sturgis, SD 57785
6beds
5,404sqft
Site Built
Built in 2016
2.88 Acres Lot
$2,116,700 Zestimate®
$379/sqft
$5,375 Estimated rent
Home value
$2,116,700
Estimated sales range
Not available
$5,375/mo
Zestimate® history
Loading...
Owner options
Explore your selling options
What's special
Nestled on nearly 3 acres in tranquil Shirt Tail Gulch, this 6-bedroom, 6.5-bathroom home offers luxury living just minutes from the historic town of Deadwood. Just minutes to outdoor adventure or the famous downtown nightlife of Deadwood! Enjoy stunning Black Hills views from the master suite, gourmet kitchen, and two-story great room. Upstairs, find a spacious living room and two large bedrooms with ensuites. The lower level features a family room, two more ensuite bedrooms, and a deck with a hot tub. An oversized three-car garage includes a bunkhouse, adding extra versatility. Currently used as a nightly rental, this property is a perfect blend of elegance and investment potential. Don't miss the opportunity to own this exceptional home!
Zillow last checked: 8 hours ago
Listing updated: November 04, 2024 at 01:34pm
Listed by:
Lori L Barnett,
Engel & Voelkers Black Hills Spearfish
Bought with:
Gary Peot
Coldwell Banker Black Hills Legacy Real Estate
Source: Mount Rushmore Area AOR,MLS#: 80622
Facts & features
Interior
Bedrooms & bathrooms
- Bedrooms: 6
- Bathrooms: 7
- Full bathrooms: 6
- 1/2 bathrooms: 1
- Main level bedrooms: 1
Primary bedroom
- Level: Main
- Area: 195
- Dimensions: 13 x 15
Bedroom 2
- Level: Upper
Bedroom 3
- Level: Upper
Bedroom 4
- Level: Lower
Dining room
- Level: Main
Kitchen
- Level: Main
Living room
- Level: Main
Heating
- Natural Gas, Forced Air
Cooling
- Refrig. C/Air
Appliances
- Included: Dishwasher, Refrigerator, Gas Range Oven, Microwave, Washer, Dryer
- Laundry: Main Level
Features
- Vaulted Ceiling(s), Walk-In Closet(s), Ceiling Fan(s), Granite Counters, Loft, Game Room
- Flooring: Carpet, Tile, Vinyl
- Windows: Casement, Double Pane Windows, Window Coverings
- Basement: Full,Walk-Out Access
- Number of fireplaces: 1
- Fireplace features: One, Living Room, Electric
- Furnished: Yes
Interior area
- Total structure area: 5,404
- Total interior livable area: 5,404 sqft
Property
Parking
- Total spaces: 3
- Parking features: Three Car, Attached, Garage Door Opener
- Attached garage spaces: 3
Features
- Levels: Three Or More
- Patio & porch: Covered Patio, Open Deck, Covered Stoop
- Has spa: Yes
- Spa features: Above Ground, Private, Bath
- Has view: Yes
Lot
- Size: 2.88 Acres
- Features: Cul-De-Sac, Few Trees, Views, Trees, View
Details
- Parcel number: 263450077724000
Construction
Type & style
- Home type: SingleFamily
- Property subtype: Site Built
Materials
- Frame
- Foundation: Poured Concrete Fd.
- Roof: Metal
Condition
- Year built: 2016
Community & neighborhood
Location
- Region: Sturgis
- Subdivision: Shirt Tail Gulch
Other
Other facts
- Listing terms: Cash,New Loan
Price history
| Date | Event | Price |
|---|---|---|
| 11/1/2024 | Sold | $2,050,000-2.4%$379/sqft |
Source: | ||
| 8/29/2024 | Contingent | $2,100,000$389/sqft |
Source: | ||
| 6/17/2024 | Listed for sale | $2,100,000+10.5%$389/sqft |
Source: | ||
| 4/10/2024 | Listing removed | $1,900,000$352/sqft |
Source: | ||
| 4/10/2023 | Price change | $1,900,000-9.5%$352/sqft |
Source: | ||
Public tax history
| Year | Property taxes | Tax assessment |
|---|---|---|
| 2025 | $9,885 +1.2% | $1,082,290 +8.5% |
| 2024 | $9,771 +7.5% | $997,730 +16.9% |
| 2023 | $9,093 +2.4% | $853,450 +13.5% |
Find assessor info on the county website
Neighborhood: 57785
Nearby schools
GreatSchools rating
- 4/10Lead-Deadwood Elementary - 03Grades: K-5Distance: 2.2 mi
- 7/10Lead-Deadwood Middle School - 02Grades: 6-8Distance: 5.1 mi
- 4/10Lead-Deadwood High School - 01Grades: 9-12Distance: 5.1 mi


