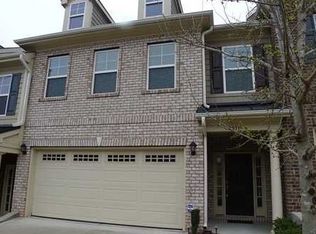Sold for $532,500 on 06/30/25
$532,500
2073 Weston Green Loop, Cary, NC 27513
3beds
2,008sqft
Townhouse, Residential
Built in 2010
2,613.6 Square Feet Lot
$528,500 Zestimate®
$265/sqft
$2,274 Estimated rent
Home value
$528,500
$502,000 - $555,000
$2,274/mo
Zestimate® history
Loading...
Owner options
Explore your selling options
What's special
OFFER DEADLINE 4 PM SUNDAY MAY 18 Immaculate BRICK 2-STORY END-UNIT TOWNHOME nestled in the highly sought-after Weston Place community! This beautifully updated home features a spacious open-concept layout, with the kitchen overlooking the living room and flowing seamlessly into the dining area. Step outside to a screened-in porch with private wooded views—the perfect spot to relax or entertain. The kitchen has been tastefully renovated with 2025 Quartz countertops, SS gas range, refrigerator, microwave, and dishwasher —ideal for both everyday cooking and hosting. Freshly painted throughout, this home feels bright, clean, and move-in ready. Upstairs, the oversized primary suite is a true retreat, showcasing a tray ceiling and a luxurious en-suite bath complete with new fixtures, a walk-in shower, and a soaking tub. The secondary bedrooms are generously sized and filled with natural light. Brand-new carpet was installed in April 2025, adding the final touch to this turnkey home. The home also offers direct access to Brier Creek Greenway, connecting to Lake Crabtree trails—perfect for walking, running, or cycling. Located just 10 minutes from RDU Airport and close to Park West Village Target, Trader Joes, movie theatres, restaurants, and major routes, this home combines convenience, natural beauty, and potential. Don't miss this rare opportunity—schedule your private showing today!
Zillow last checked: 8 hours ago
Listing updated: October 28, 2025 at 12:58am
Listed by:
Mike Montpetit 919-614-9100,
Town & Country Realty, Inc.
Bought with:
Mike Ruth, 144299
Northside Realty Inc.
Source: Doorify MLS,MLS#: 10096717
Facts & features
Interior
Bedrooms & bathrooms
- Bedrooms: 3
- Bathrooms: 3
- Full bathrooms: 2
- 1/2 bathrooms: 1
Heating
- Fireplace(s), Forced Air
Cooling
- Ceiling Fan(s), Central Air
Appliances
- Included: Dishwasher, Disposal, Dryer, Gas Range, Microwave, Oven, Refrigerator, Stainless Steel Appliance(s), Washer, Water Heater
- Laundry: Inside, Laundry Room, Upper Level
Features
- Bathtub/Shower Combination, Breakfast Bar, Ceiling Fan(s), Crown Molding, Double Vanity, Eat-in Kitchen, High Ceilings, Kitchen Island, Open Floorplan, Pantry, Quartz Counters, Separate Shower, Smooth Ceilings, Tray Ceiling(s), Walk-In Closet(s), Walk-In Shower
- Flooring: Carpet, Hardwood, Tile
- Number of fireplaces: 1
- Fireplace features: Family Room, Gas
- Common walls with other units/homes: 1 Common Wall, End Unit
Interior area
- Total structure area: 2,008
- Total interior livable area: 2,008 sqft
- Finished area above ground: 2,008
- Finished area below ground: 0
Property
Parking
- Total spaces: 4
- Parking features: Attached, Covered, Garage, Garage Faces Front
- Attached garage spaces: 2
- Uncovered spaces: 2
Accessibility
- Accessibility features: Accessible Entrance, Level Flooring
Features
- Levels: Two
- Stories: 2
- Patio & porch: Covered, Front Porch, Patio, Porch, Rear Porch, Screened
- Exterior features: Rain Gutters
- Pool features: Association, Community, Outdoor Pool, Swimming Pool Com/Fee
- Fencing: None
- Has view: Yes
- View description: Neighborhood
Lot
- Size: 2,613 sqft
Details
- Parcel number: 0755715214
- Zoning: TRP
- Special conditions: Standard
Construction
Type & style
- Home type: Townhouse
- Architectural style: Traditional, Transitional
- Property subtype: Townhouse, Residential
- Attached to another structure: Yes
Materials
- Brick Veneer, HardiPlank Type
- Foundation: Slab
- Roof: Shingle
Condition
- New construction: No
- Year built: 2010
Details
- Builder name: ForeverHome LLC
Utilities & green energy
- Sewer: Public Sewer
- Water: Public
- Utilities for property: Electricity Connected, Sewer Connected, Water Connected, Underground Utilities
Community & neighborhood
Community
- Community features: Clubhouse, Curbs, Pool, Sidewalks
Location
- Region: Cary
- Subdivision: Weston Place
HOA & financial
HOA
- Has HOA: Yes
- HOA fee: $263 monthly
- Amenities included: Landscaping, Pool
- Services included: Maintenance Grounds, Storm Water Maintenance
Price history
| Date | Event | Price |
|---|---|---|
| 6/30/2025 | Sold | $532,500+0.5%$265/sqft |
Source: | ||
| 5/19/2025 | Pending sale | $529,900$264/sqft |
Source: | ||
| 5/16/2025 | Listed for sale | $529,900+105.4%$264/sqft |
Source: | ||
| 8/11/2022 | Listing removed | -- |
Source: Zillow Rental Manager | ||
| 7/19/2022 | Price change | $2,950-4.8%$1/sqft |
Source: Zillow Rental Manager | ||
Public tax history
| Year | Property taxes | Tax assessment |
|---|---|---|
| 2025 | $4,167 +2.2% | $483,885 |
| 2024 | $4,077 +25.6% | $483,885 +50.2% |
| 2023 | $3,248 +3.9% | $322,112 |
Find assessor info on the county website
Neighborhood: 27513
Nearby schools
GreatSchools rating
- 5/10Northwoods ElementaryGrades: PK-5Distance: 1.6 mi
- 10/10West Cary Middle SchoolGrades: 6-8Distance: 1 mi
- 7/10Cary HighGrades: 9-12Distance: 3.7 mi
Schools provided by the listing agent
- Elementary: Wake - Northwoods
- Middle: Wake - West Cary
- High: Wake - Cary
Source: Doorify MLS. This data may not be complete. We recommend contacting the local school district to confirm school assignments for this home.
Get a cash offer in 3 minutes
Find out how much your home could sell for in as little as 3 minutes with a no-obligation cash offer.
Estimated market value
$528,500
Get a cash offer in 3 minutes
Find out how much your home could sell for in as little as 3 minutes with a no-obligation cash offer.
Estimated market value
$528,500
