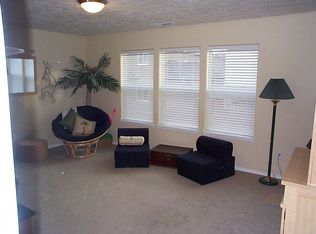Sold
$515,000
2073 NW 17th St, Gresham, OR 97080
3beds
2,060sqft
Residential, Single Family Residence
Built in 2005
5,227.2 Square Feet Lot
$511,300 Zestimate®
$250/sqft
$2,849 Estimated rent
Home value
$511,300
$481,000 - $542,000
$2,849/mo
Zestimate® history
Loading...
Owner options
Explore your selling options
What's special
Beautifully maintained 3 bed, 2.5 bath home in Gresham with RV/boat parking & a 2-car garage. Built in 2004 with all-new exterior paint, a brand new roof, & recently serviced HVAC. Covered entry opens to an office with double doors. Main level features laminate flooring, a living room with gas fireplace, dining area, & kitchen with granite slab counters, stainless appliances, tile backsplash, pantry, & upgraded blinds. Sliding door leads to a covered deck & fully fenced yard with shed. Laundry room, half bath, washer/dryer included. Upstairs offers 3 bedrooms, a full bath with tile, plus a primary suite with vaulted ceilings, walk-in closet, double vanity, soaking tub, & separate shower. Garage has built-in cabinets & newer opener. Nest thermostat adds modern comfort. Move-in ready!
Zillow last checked: 8 hours ago
Listing updated: September 11, 2025 at 04:29am
Listed by:
LeeAnn Mohler 503-929-9570,
Opt
Bought with:
Tony Tang, 201238452
Oregon First
Source: RMLS (OR),MLS#: 304604540
Facts & features
Interior
Bedrooms & bathrooms
- Bedrooms: 3
- Bathrooms: 3
- Full bathrooms: 2
- Partial bathrooms: 1
- Main level bathrooms: 1
Primary bedroom
- Features: Bathroom, Bathtub With Shower, Double Sinks, Walkin Closet, Wallto Wall Carpet
- Level: Upper
- Area: 180
- Dimensions: 15 x 12
Bedroom 2
- Features: Closet, Wallto Wall Carpet
- Level: Upper
- Area: 143
- Dimensions: 13 x 11
Bedroom 3
- Features: Closet, Wallto Wall Carpet
- Level: Upper
- Area: 110
- Dimensions: 11 x 10
Dining room
- Features: Deck, Sliding Doors
- Level: Main
- Area: 143
- Dimensions: 13 x 11
Kitchen
- Level: Main
- Area: 156
- Width: 12
Living room
- Features: Fireplace
- Level: Main
- Area: 240
- Dimensions: 20 x 12
Office
- Level: Main
- Area: 110
- Dimensions: 11 x 10
Heating
- Forced Air, Fireplace(s)
Cooling
- Central Air
Appliances
- Included: Dishwasher, Free-Standing Range, Microwave, Stainless Steel Appliance(s), Washer/Dryer, Gas Water Heater
- Laundry: Laundry Room
Features
- Closet, Bathroom, Bathtub With Shower, Double Vanity, Walk-In Closet(s), Granite
- Flooring: Hardwood, Wall to Wall Carpet
- Doors: Sliding Doors
- Basement: Crawl Space
- Number of fireplaces: 1
- Fireplace features: Gas
Interior area
- Total structure area: 2,060
- Total interior livable area: 2,060 sqft
Property
Parking
- Total spaces: 2
- Parking features: Attached
- Attached garage spaces: 2
Features
- Stories: 2
- Patio & porch: Patio, Porch, Deck
Lot
- Size: 5,227 sqft
- Features: Level, SqFt 5000 to 6999
Details
- Parcel number: R522230
Construction
Type & style
- Home type: SingleFamily
- Architectural style: Traditional
- Property subtype: Residential, Single Family Residence
Materials
- Brick, Cement Siding
- Roof: Composition
Condition
- Resale
- New construction: No
- Year built: 2005
Utilities & green energy
- Gas: Gas
- Sewer: Public Sewer
- Water: Public
Community & neighborhood
Location
- Region: Gresham
Other
Other facts
- Listing terms: Cash,Conventional,FHA
Price history
| Date | Event | Price |
|---|---|---|
| 9/11/2025 | Sold | $515,000-2.7%$250/sqft |
Source: | ||
| 8/13/2025 | Pending sale | $529,500$257/sqft |
Source: | ||
| 7/17/2025 | Listed for sale | $529,500+140.7%$257/sqft |
Source: | ||
| 7/1/2004 | Sold | $219,950+300.3%$107/sqft |
Source: Public Record | ||
| 6/26/2002 | Sold | $54,950$27/sqft |
Source: Public Record | ||
Public tax history
| Year | Property taxes | Tax assessment |
|---|---|---|
| 2025 | $5,616 +4.5% | $275,960 +3% |
| 2024 | $5,376 +9.8% | $267,930 +3% |
| 2023 | $4,898 +2.9% | $260,130 +3% |
Find assessor info on the county website
Neighborhood: Northwest
Nearby schools
GreatSchools rating
- 3/10North Gresham Elementary SchoolGrades: K-5Distance: 0.7 mi
- 1/10Clear Creek Middle SchoolGrades: 6-8Distance: 1.2 mi
- 4/10Gresham High SchoolGrades: 9-12Distance: 1.1 mi
Schools provided by the listing agent
- Elementary: North Gresham
- Middle: Clear Creek
- High: Gresham
Source: RMLS (OR). This data may not be complete. We recommend contacting the local school district to confirm school assignments for this home.
Get a cash offer in 3 minutes
Find out how much your home could sell for in as little as 3 minutes with a no-obligation cash offer.
Estimated market value
$511,300
Get a cash offer in 3 minutes
Find out how much your home could sell for in as little as 3 minutes with a no-obligation cash offer.
Estimated market value
$511,300
