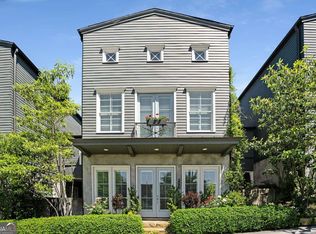Urban living at its finest! This gorgeous Hedgewood-built home has 3 bedrooms and 2.5 baths! Immaculate, open and modern, this 3-story townhome comes complete with hardwood floors, plantation shutters, uber modern high-end finishes and light fixtures. Chef's dream gourmet kitchen with modern clean white cabinetry, marble countertops, stainless steel appliances, new pot filler added by stovetop, a massive center island with seating and a walk-in pantry. Separate dining. Open to family/great room. Bedrooms include an oversized Master with a custom ensuite bath w/marble countertop on double vanity, separate shower with NEW stone tile and NEW white tile floors. Custom California master closet. Two additional bedrooms with jack & jill bath. The 3rd-floor is a custom-renovated and finished bonus room that includes custom Euro blinds and 4 new windows filling the space with natural daylight and amazing views. Courtyard for entertaining. Steps away from the community pool and dog park. Walk to restaurants, shopping, and much more!
This property is off market, which means it's not currently listed for sale or rent on Zillow. This may be different from what's available on other websites or public sources.
