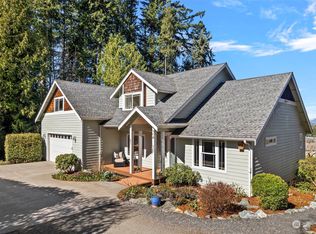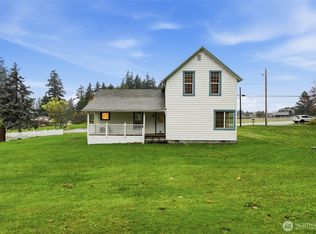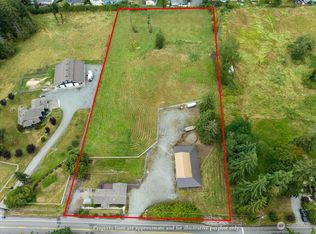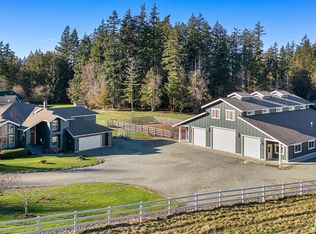Sold
Listed by:
Melanie Foley,
Keller Williams Western Realty
Bought with: RE/MAX Gateway
$775,000
2073 Little Mountain Road, Mount Vernon, WA 98274
4beds
2,528sqft
Single Family Residence
Built in 1949
0.75 Acres Lot
$795,100 Zestimate®
$307/sqft
$3,278 Estimated rent
Home value
$795,100
$755,000 - $835,000
$3,278/mo
Zestimate® history
Loading...
Owner options
Explore your selling options
What's special
Look no further! You will love the many comforts of this fully updated rambler w/large SHOP & ADU. Welcoming covered front porch, open concept w/2 living areas, 4 bdrms, 2.5 baths in 2528 sq ft. The 1152 sq ft 3-bay garage/shop has room for all your toys! Efficient heat pump w/mini splits for heating/AC & wood burning stove. Gorgeous baths & kitchen; stainless, granite, tons of cabinets, island, bfast bar & dining rm. Primary suite has great closet space, hrdwd flrs, custom walkin surround shower & French doors to the large deck & fenced backyard. Guest bathroom includes laundry area & lots of storage. Modern flooring & lighting throughout. On the outskirts of town yet minutes to I-5 & all amenities. 5 minute stroll to Little Mountain Park!
Zillow last checked: 8 hours ago
Listing updated: April 23, 2024 at 03:32pm
Offers reviewed: Mar 22
Listed by:
Melanie Foley,
Keller Williams Western Realty
Bought with:
Julien Collins, 21012926
RE/MAX Gateway
Source: NWMLS,MLS#: 2206597
Facts & features
Interior
Bedrooms & bathrooms
- Bedrooms: 4
- Bathrooms: 3
- Full bathrooms: 1
- 3/4 bathrooms: 2
- Main level bedrooms: 4
Primary bedroom
- Level: Main
Bedroom
- Level: Main
Bedroom
- Level: Main
Bedroom
- Level: Main
Bathroom full
- Level: Main
Bathroom three quarter
- Level: Main
Bathroom three quarter
- Level: Main
Dining room
- Level: Main
Entry hall
- Level: Main
Family room
- Level: Main
Kitchen with eating space
- Level: Main
Living room
- Level: Main
Utility room
- Level: Main
Heating
- Fireplace(s), Heat Pump
Cooling
- Heat Pump
Appliances
- Included: Dishwashers_, Dryer(s), Microwaves_, Refrigerators_, StovesRanges_, Washer(s), Dishwasher(s), Microwave(s), Refrigerator(s), Stove(s)/Range(s), Water Heater: Electric
Features
- Bath Off Primary, Ceiling Fan(s), Dining Room
- Flooring: Ceramic Tile, Hardwood, Laminate, Vinyl
- Doors: French Doors
- Windows: Double Pane/Storm Window
- Basement: None
- Number of fireplaces: 1
- Fireplace features: Wood Burning, Main Level: 1, Fireplace
Interior area
- Total structure area: 2,528
- Total interior livable area: 2,528 sqft
Property
Parking
- Total spaces: 3
- Parking features: RV Parking, Driveway, Detached Garage
- Garage spaces: 3
Features
- Levels: One
- Stories: 1
- Entry location: Main
- Patio & porch: Ceramic Tile, Hardwood, Laminate Hardwood, Second Kitchen, Bath Off Primary, Ceiling Fan(s), Double Pane/Storm Window, Dining Room, French Doors, Walk-In Closet(s), Fireplace, Water Heater
- Has view: Yes
- View description: Territorial
Lot
- Size: 0.75 Acres
- Features: Secluded, Cable TV, Deck, Fenced-Partially, High Speed Internet, Outbuildings, RV Parking, Shop
- Topography: Level
- Residential vegetation: Fruit Trees, Garden Space, Wooded
Details
- Parcel number: P28044
- Special conditions: Standard
Construction
Type & style
- Home type: SingleFamily
- Property subtype: Single Family Residence
Materials
- Cement/Concrete, Wood Siding
- Foundation: Poured Concrete
- Roof: Composition
Condition
- Very Good
- Year built: 1949
Utilities & green energy
- Electric: Company: PSA
- Sewer: Septic Tank, Company: Septic
- Water: Public, Company: PUD
- Utilities for property: Comcast Xfinity, Xfinity
Community & neighborhood
Community
- Community features: Trail(s)
Location
- Region: Mount Vernon
- Subdivision: Little Mountain
HOA & financial
Other financial information
- Total actual rent: 1050
Other
Other facts
- Listing terms: Cash Out,Conventional,FHA,VA Loan
- Cumulative days on market: 400 days
Price history
| Date | Event | Price |
|---|---|---|
| 4/22/2024 | Sold | $775,000+6.3%$307/sqft |
Source: | ||
| 3/23/2024 | Pending sale | $729,000$288/sqft |
Source: | ||
| 3/19/2024 | Listed for sale | $729,000+36.3%$288/sqft |
Source: | ||
| 12/5/2019 | Sold | $535,000+130.6%$212/sqft |
Source: Public Record Report a problem | ||
| 4/25/2005 | Sold | $232,000$92/sqft |
Source: Public Record Report a problem | ||
Public tax history
| Year | Property taxes | Tax assessment |
|---|---|---|
| 2024 | $7,680 +11.3% | $701,900 +7.4% |
| 2023 | $6,897 -0.7% | $653,600 +1.2% |
| 2022 | $6,947 | $646,100 +25.8% |
Find assessor info on the county website
Neighborhood: 98274
Nearby schools
GreatSchools rating
- 4/10Little Mountain Elementary SchoolGrades: K-5Distance: 0.5 mi
- 3/10Mount Baker Middle SchoolGrades: 6-8Distance: 0.6 mi
- 4/10Mount Vernon High SchoolGrades: 9-12Distance: 1.6 mi

Get pre-qualified for a loan
At Zillow Home Loans, we can pre-qualify you in as little as 5 minutes with no impact to your credit score.An equal housing lender. NMLS #10287.



