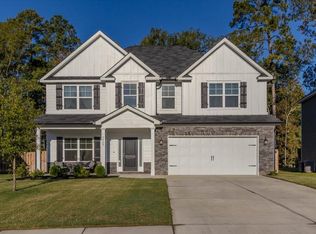Sold for $400,000 on 08/16/24
$400,000
2073 LIMERICK Court, Grovetown, GA 30813
4beds
2,775sqft
Single Family Residence
Built in 2021
-- sqft lot
$413,900 Zestimate®
$144/sqft
$2,666 Estimated rent
Home value
$413,900
$385,000 - $443,000
$2,666/mo
Zestimate® history
Loading...
Owner options
Explore your selling options
What's special
Welcome to this meticulously maintained home in Canterbury Farms, showcasing the coveted Oxford floorplan crafted by Oconee Capital Homes. This two-story residence boasts 4 Bedrooms and 3 Baths, featuring a spacious sitting room in the owner's suite. The main level embraces an open floorplan concept with a bedroom conveniently located downstairs. The inviting kitchen is highlighted by a generous island, perfect for gatherings.
Outside, a sizable backyard & garden extends into tranquil woods, offering a peaceful retreat. Noteworthy amenities include an adjustable mantel TV mount (see photos), a motion-activated kitchen faucet, a pantry coffee bar, and soft-close kitchen cabinets. The property is enhanced by drip irrigation in flower beds, a large raised-bed garden, eaves and attic storage, and ground-level motion-activated stair lights. Additionally, a 6x12 Tuff Shed with solar power complements the home.
This residence boasts an array of extras too numerous to detail comprehensively—a true testament to its exceptional value. Schedule a showing today to experience everything this home has to offer firsthand!
Zillow last checked: 8 hours ago
Listing updated: December 29, 2024 at 01:23am
Listed by:
Scott Madaus 706-306-5494,
Meybohm Real Estate - Evans
Bought with:
Shawna Mcmillan, 375254
True Advantage Homes
Source: Hive MLS,MLS#: 530951
Facts & features
Interior
Bedrooms & bathrooms
- Bedrooms: 4
- Bathrooms: 3
- Full bathrooms: 3
Primary bedroom
- Level: Upper
- Dimensions: 28 x 15
Bedroom 2
- Level: Main
- Dimensions: 13 x 13
Bedroom 3
- Level: Upper
- Dimensions: 13 x 15
Bedroom 4
- Level: Upper
- Dimensions: 11 x 13
Breakfast room
- Level: Main
- Dimensions: 13 x 8
Dining room
- Level: Main
- Dimensions: 12 x 14
Other
- Level: Main
- Dimensions: 11 x 13
Great room
- Level: Main
- Dimensions: 16 x 20
Kitchen
- Level: Main
- Dimensions: 13 x 13
Laundry
- Level: Upper
- Dimensions: 6 x 7
Heating
- Electric, Heat Pump
Cooling
- Ceiling Fan(s), Central Air, Heat Pump
Appliances
- Included: Dishwasher, Disposal, Electric Range, Electric Water Heater, Refrigerator
Features
- Eat-in Kitchen, Entrance Foyer, Kitchen Island, Pantry, See Remarks, Walk-In Closet(s)
- Flooring: Carpet, Ceramic Tile, Hardwood, Luxury Vinyl
- Number of fireplaces: 2
- Fireplace features: Great Room, Master Bedroom
Interior area
- Total structure area: 2,775
- Total interior livable area: 2,775 sqft
Property
Parking
- Parking features: Concrete, Garage, Garage Door Opener
- Has garage: Yes
Features
- Levels: Two
- Patio & porch: Covered, Front Porch, Patio, Rear Porch
- Exterior features: Garden
- Fencing: Privacy
Lot
- Features: Landscaped, Sprinklers In Front, Sprinklers In Rear, See Remarks
Details
- Additional structures: Outbuilding
- Parcel number: 0512050
Construction
Type & style
- Home type: SingleFamily
- Property subtype: Single Family Residence
Materials
- HardiPlank Type, Stone
- Foundation: Slab
- Roof: Composition
Condition
- Updated/Remodeled
- New construction: No
- Year built: 2021
Utilities & green energy
- Water: Public
Community & neighborhood
Community
- Community features: Playground, Pool, Sidewalks, Street Lights
Location
- Region: Grovetown
- Subdivision: Canterbury Farms
HOA & financial
HOA
- Has HOA: Yes
- HOA fee: $400 monthly
Other
Other facts
- Listing agreement: Exclusive Agency
- Listing terms: VA Loan,Conventional,FHA
Price history
| Date | Event | Price |
|---|---|---|
| 8/16/2024 | Sold | $400,000+0%$144/sqft |
Source: | ||
| 7/3/2024 | Pending sale | $399,900$144/sqft |
Source: | ||
| 6/27/2024 | Listed for sale | $399,900+11.1%$144/sqft |
Source: | ||
| 9/24/2021 | Sold | $359,900$130/sqft |
Source: | ||
| 8/18/2021 | Pending sale | $359,900$130/sqft |
Source: | ||
Public tax history
Tax history is unavailable.
Neighborhood: 30813
Nearby schools
GreatSchools rating
- 6/10Cedar Ridge Elementary SchoolGrades: PK-5Distance: 2.2 mi
- 5/10Grovetown Middle SchoolGrades: 6-8Distance: 2.3 mi
- 6/10Grovetown High SchoolGrades: 9-12Distance: 1.1 mi
Schools provided by the listing agent
- Elementary: Cedar Ridge
- Middle: Grovetown
- High: Grovetown High
Source: Hive MLS. This data may not be complete. We recommend contacting the local school district to confirm school assignments for this home.

Get pre-qualified for a loan
At Zillow Home Loans, we can pre-qualify you in as little as 5 minutes with no impact to your credit score.An equal housing lender. NMLS #10287.
Sell for more on Zillow
Get a free Zillow Showcase℠ listing and you could sell for .
$413,900
2% more+ $8,278
With Zillow Showcase(estimated)
$422,178