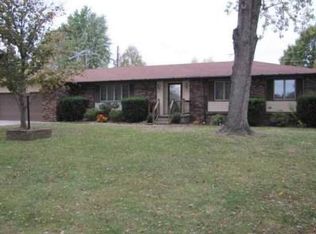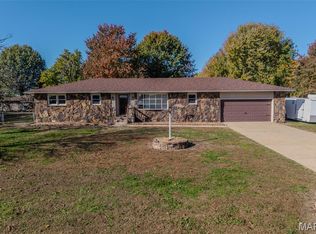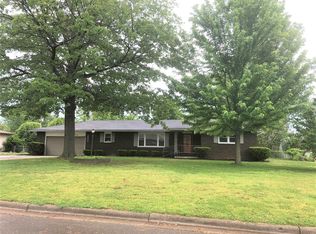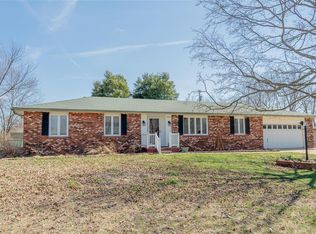Closed
Listing Provided by:
Becky S Burk 417-588-4669,
Realty Executives of Lebanon
Bought with: RE/MAX Lake of the Ozarks
Price Unknown
2073 King James Rd, Lebanon, MO 65536
3beds
1,646sqft
Single Family Residence
Built in 1974
0.35 Acres Lot
$206,000 Zestimate®
$--/sqft
$1,279 Estimated rent
Home value
$206,000
Estimated sales range
Not available
$1,279/mo
Zestimate® history
Loading...
Owner options
Explore your selling options
What's special
GREAT AREA ON THE SOUTH SIDE OF TOWN UPGRADES JUST COMPLETED !! THIS 3 BEDROOM 2 BATH HOME with NEW INTERIOR PAINT, NEW LVP FLOORING IN THE LIVING & DINING ROOM, FAMILY ROOM, "KITCHEN COMPLETE with ALL APPLIANCES, NEW DISHWASHER," and THE HALL LEADING TO THE BEDROOMS THE BEDROOMS ALL HAVE NEW CARPET JUST INSTALLED . THIS GREAT HOME OFFERS TWO LIVING AREAS, A FAMILY ROOM with FIREPLACE with a WOOD BURNING INSERT. LARGE LIVING AREA and FORMAL DINING ROOM, THE MASTER BEDROOM HAS A BATH with A WALK IN SHOWER AND TILE FLOORS, THE HALL BATH HAS TUB-SHOWER COMBO and TILE FLOORS, LARGE COVERED REAR PORCH, A LARGE LAUNDRY ROOM with LOTS OF STORAGE. NEWER SHINGLES, A CHAIN LINK FENCED YARD. BRICK AND VINYL EXTERIOR. LARGE MATURE TREES and ALL OF THE BEDROOMS ARE LARGE !! THIS HOME HAS A NICE TWO CAR ATTACHED GARAGE.
EASY ACCESS TO I-44 CLOSE TO SHOPPING AND SCHOOLS
Zillow last checked: 8 hours ago
Listing updated: April 28, 2025 at 05:15pm
Listing Provided by:
Becky S Burk 417-588-4669,
Realty Executives of Lebanon
Bought with:
Chelsea Klimkewicz, 2020003085
RE/MAX Lake of the Ozarks
Source: MARIS,MLS#: 24051339 Originating MLS: Lebanon Board of REALTORS
Originating MLS: Lebanon Board of REALTORS
Facts & features
Interior
Bedrooms & bathrooms
- Bedrooms: 3
- Bathrooms: 2
- Full bathrooms: 2
- Main level bathrooms: 2
- Main level bedrooms: 3
Primary bedroom
- Level: Main
- Area: 154
- Dimensions: 14x11
Bedroom
- Level: Main
- Area: 154
- Dimensions: 14x11
Bedroom
- Level: Main
- Area: 150
- Dimensions: 15x10
Dining room
- Level: Main
- Area: 100
- Dimensions: 10x10
Family room
- Level: Main
- Area: 252
- Dimensions: 18x14
Kitchen
- Level: Main
- Area: 154
- Dimensions: 11x14
Living room
- Level: Main
- Area: 140
- Dimensions: 10x14
Heating
- Other, Forced Air
Cooling
- Ceiling Fan(s)
Appliances
- Included: Propane Water Heater, Dishwasher, Range
Features
- Eat-in Kitchen, Separate Dining, Shower, Entrance Foyer
- Flooring: Carpet
- Basement: Crawl Space
- Number of fireplaces: 1
- Fireplace features: Wood Burning, Family Room
Interior area
- Total structure area: 1,646
- Total interior livable area: 1,646 sqft
- Finished area above ground: 1,646
- Finished area below ground: 0
Property
Parking
- Total spaces: 2
- Parking features: Attached, Garage, Garage Door Opener
- Attached garage spaces: 2
Features
- Levels: One
- Patio & porch: Patio, Covered
Lot
- Size: 0.35 Acres
- Dimensions: 113 x 137.5
- Features: Level
Details
- Parcel number: 136.013003017015.00
- Special conditions: Standard
Construction
Type & style
- Home type: SingleFamily
- Architectural style: Ranch,Traditional
- Property subtype: Single Family Residence
Materials
- Stone Veneer, Brick Veneer, Vinyl Siding
Condition
- Year built: 1974
Utilities & green energy
- Sewer: Public Sewer
- Water: Public
Community & neighborhood
Security
- Security features: Smoke Detector(s)
Location
- Region: Lebanon
- Subdivision: Highland Park
Other
Other facts
- Listing terms: Cash,Conventional,FHA,USDA Loan,VA Loan
- Ownership: Private
- Road surface type: Concrete
Price history
| Date | Event | Price |
|---|---|---|
| 9/11/2024 | Sold | -- |
Source: | ||
| 9/9/2024 | Pending sale | $199,900$121/sqft |
Source: | ||
| 8/19/2024 | Contingent | $199,900$121/sqft |
Source: | ||
| 8/14/2024 | Listed for sale | $199,900$121/sqft |
Source: | ||
| 10/13/2017 | Sold | -- |
Source: | ||
Public tax history
| Year | Property taxes | Tax assessment |
|---|---|---|
| 2025 | $1,086 +12.8% | $19,300 +14.3% |
| 2024 | $963 -2.9% | $16,890 |
| 2023 | $992 +7.3% | $16,890 |
Find assessor info on the county website
Neighborhood: 65536
Nearby schools
GreatSchools rating
- 5/10Maplecrest Elementary SchoolGrades: 2-3Distance: 1.3 mi
- 7/10Lebanon Middle SchoolGrades: 6-8Distance: 1.3 mi
- 4/10Lebanon Sr. High SchoolGrades: 9-12Distance: 3.1 mi
Schools provided by the listing agent
- Elementary: Lebanon Riii
- Middle: Lebanon Jr. High
- High: Lebanon Sr. High
Source: MARIS. This data may not be complete. We recommend contacting the local school district to confirm school assignments for this home.



