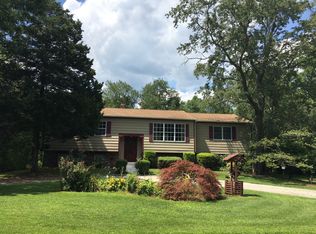Sold for $575,000 on 10/30/25
$575,000
2073 Hendricks Ave, Waterford Works, NJ 08089
4beds
2,848sqft
Single Family Residence
Built in 1995
12.35 Acres Lot
$580,500 Zestimate®
$202/sqft
$3,990 Estimated rent
Home value
$580,500
$534,000 - $633,000
$3,990/mo
Zestimate® history
Loading...
Owner options
Explore your selling options
What's special
Gorgeous 2 story in Waterford Works story on 12+/- acres (Lot 1 @3.33 acres included in sale). 4 bed 3 full bath with 2 car side entry garage. HUGE 2nd floor bonus room over garage that has access from Main bedroom or outside stairs. Beautiful remodeled kitchen with newer appliances, cabinets and granite with backsplash. 9 ft ceilings on main floor. HW floors, Family room with fireplace, Formal living and dining room. Updated Bathrooms thru put. Main bedroom has newer full bath and large walk in closet. All gas utilities. Massive two tier deck across back of home with spiral staircase to game room over garage . Owned solar. Fenced yard. Possible subdivision.
Zillow last checked: 8 hours ago
Listing updated: November 11, 2025 at 12:46am
Listed by:
Ricky Mauriello 609-352-9476,
RE/MAX Community-Williamstown
Bought with:
Alicia Weister, 9233306
Coldwell Banker Realty
Source: Bright MLS,MLS#: NJCD2089106
Facts & features
Interior
Bedrooms & bathrooms
- Bedrooms: 4
- Bathrooms: 3
- Full bathrooms: 3
- Main level bathrooms: 1
Primary bedroom
- Level: Upper
- Area: 228 Square Feet
- Dimensions: 19 X 12
Primary bedroom
- Features: Walk-In Closet(s)
- Level: Unspecified
Bedroom 1
- Level: Upper
- Area: 156 Square Feet
- Dimensions: 13 X 12
Bedroom 2
- Level: Upper
- Area: 132 Square Feet
- Dimensions: 12 X 11
Bedroom 3
- Level: Upper
- Area: 120 Square Feet
- Dimensions: 12 X 10
Other
- Features: Attic - Pull-Down Stairs
- Level: Unspecified
Dining room
- Level: Main
- Area: 143 Square Feet
- Dimensions: 13 X 11
Family room
- Level: Main
- Area: 238 Square Feet
- Dimensions: 17 X 14
Kitchen
- Features: Kitchen - Gas Cooking, Pantry, Double Sink
- Level: Main
- Area: 252 Square Feet
- Dimensions: 18 X 14
Living room
- Features: Fireplace - Other
- Level: Main
- Area: 182 Square Feet
- Dimensions: 14 X 13
Other
- Description: LAUNDRY
- Level: Main
- Area: 80 Square Feet
- Dimensions: 10 X 8
Other
- Description: GAMEROOM
- Level: Upper
- Area: 640 Square Feet
- Dimensions: 32 X 20
Heating
- Forced Air, Natural Gas
Cooling
- Central Air, Electric
Appliances
- Included: Cooktop, Built-In Range, Oven, Self Cleaning Oven, Dishwasher, Refrigerator, Gas Water Heater
- Laundry: Main Level
Features
- Primary Bath(s), Butlers Pantry, Ceiling Fan(s), Attic/House Fan, Bathroom - Stall Shower, Eat-in Kitchen, 9'+ Ceilings
- Flooring: Wood, Carpet, Vinyl, Tile/Brick
- Windows: Bay/Bow
- Has basement: No
- Number of fireplaces: 1
Interior area
- Total structure area: 2,848
- Total interior livable area: 2,848 sqft
- Finished area above ground: 2,848
- Finished area below ground: 0
Property
Parking
- Total spaces: 2
- Parking features: Inside Entrance, Garage Door Opener, Oversized, Private, Driveway, Attached, Other
- Attached garage spaces: 2
- Has uncovered spaces: Yes
Accessibility
- Accessibility features: None
Features
- Levels: Two
- Stories: 2
- Patio & porch: Deck, Patio, Porch
- Exterior features: Street Lights, Lawn Sprinkler, Lighting
- Pool features: None
- Has spa: Yes
- Spa features: Bath
Lot
- Size: 12.35 Acres
- Features: Wooded, Front Yard, Rear Yard, SideYard(s)
Details
- Additional structures: Above Grade, Below Grade
- Parcel number: 350390400005
- Zoning: RR
- Special conditions: Standard
Construction
Type & style
- Home type: SingleFamily
- Architectural style: Colonial,Traditional
- Property subtype: Single Family Residence
Materials
- Vinyl Siding
- Foundation: Brick/Mortar
- Roof: Pitched,Shingle
Condition
- New construction: No
- Year built: 1995
Utilities & green energy
- Electric: 200+ Amp Service
- Sewer: On Site Septic
- Water: Well
- Utilities for property: Cable Connected
Green energy
- Energy generation: PV Solar Array(s) Owned
Community & neighborhood
Location
- Region: Waterford Works
- Subdivision: None Available
- Municipality: WATERFORD TWP
Other
Other facts
- Listing agreement: Exclusive Right To Sell
- Ownership: Fee Simple
Price history
| Date | Event | Price |
|---|---|---|
| 10/30/2025 | Sold | $575,000$202/sqft |
Source: | ||
| 9/28/2025 | Contingent | $575,000$202/sqft |
Source: | ||
| 9/18/2025 | Price change | $575,000-4.2%$202/sqft |
Source: | ||
| 7/26/2025 | Price change | $599,900-4%$211/sqft |
Source: | ||
| 6/4/2025 | Listed for sale | $625,000$219/sqft |
Source: | ||
Public tax history
| Year | Property taxes | Tax assessment |
|---|---|---|
| 2025 | $13,632 | $309,400 |
| 2024 | $13,632 +4.5% | $309,400 |
| 2023 | $13,045 +4.7% | $309,400 |
Find assessor info on the county website
Neighborhood: 08089
Nearby schools
GreatSchools rating
- 7/10Waterford Elementary SchoolGrades: 3-6Distance: 1.5 mi
- NAThomas Richards Elementary SchoolGrades: PK-KDistance: 2.2 mi
- NAAtco Elementary SchoolGrades: 1-2Distance: 2.3 mi
Schools provided by the listing agent
- District: Waterford Township Public Schools
Source: Bright MLS. This data may not be complete. We recommend contacting the local school district to confirm school assignments for this home.

Get pre-qualified for a loan
At Zillow Home Loans, we can pre-qualify you in as little as 5 minutes with no impact to your credit score.An equal housing lender. NMLS #10287.
Sell for more on Zillow
Get a free Zillow Showcase℠ listing and you could sell for .
$580,500
2% more+ $11,610
With Zillow Showcase(estimated)
$592,110