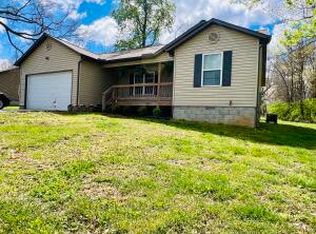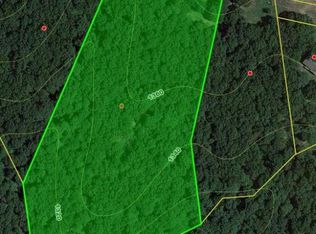Sold for $224,000 on 12/23/24
$224,000
2073 Hawkins Rd, Harrison, AR 72601
4beds
1,508sqft
Single Family Residence
Built in 2017
0.58 Acres Lot
$225,700 Zestimate®
$149/sqft
$1,579 Estimated rent
Home value
$225,700
$133,000 - $381,000
$1,579/mo
Zestimate® history
Loading...
Owner options
Explore your selling options
What's special
4 bed, 2 bath open floorplan home in a great location! Minutes from town with still having the country feel! Some of the features of this home include an entryway closet, open floor plan, huge master bedroom with walk in closet and private bathroom! The backyard is fenced in and features a deck - perfect for any outdoor activities. Nice shed with workshop area and roll up door. This home is a gem that you don't want to miss out on!
Zillow last checked: 8 hours ago
Listing updated: December 26, 2024 at 10:28am
Listed by:
Hannah Dixon 870-715-5797,
Homestead Realty of Harrison, INC
Bought with:
Morgan Hawkins, SA00095898
Re/Max Unlimited, Inc.
Source: ArkansasOne MLS,MLS#: H149282 Originating MLS: Harrison District Board Of REALTORS
Originating MLS: Harrison District Board Of REALTORS
Facts & features
Interior
Bedrooms & bathrooms
- Bedrooms: 4
- Bathrooms: 2
- Full bathrooms: 2
Heating
- Electric
Cooling
- Central Air
Appliances
- Included: Dishwasher, Electric Range, Electric Water Heater, Microwave, Refrigerator
Features
- Ceiling Fan(s), Walk-In Closet(s)
- Windows: Blinds
- Basement: Crawl Space
Interior area
- Total structure area: 1,508
- Total interior livable area: 1,508 sqft
Property
Parking
- Parking features: Attached, Garage Door Opener
- Has garage: Yes
Features
- Patio & porch: Covered, Deck
- Fencing: Chain Link,Fenced
Lot
- Size: 0.58 Acres
- Dimensions: 0.58
- Features: Wooded
Details
- Additional structures: Outbuilding
- Parcel number: 21300103000
- Zoning: N
Construction
Type & style
- Home type: SingleFamily
- Property subtype: Single Family Residence
Materials
- Vinyl Siding
- Foundation: Crawlspace
- Roof: Asphalt,Shingle
Condition
- Year built: 2017
Utilities & green energy
- Sewer: Septic Tank
- Water: Public
- Utilities for property: Septic Available, Water Available
Community & neighborhood
Location
- Region: Harrison
- Subdivision: E R Lee Ridge Phase 1
Price history
| Date | Event | Price |
|---|---|---|
| 12/23/2024 | Sold | $224,000-0.4%$149/sqft |
Source: | ||
| 10/25/2024 | Price change | $224,900-2.2%$149/sqft |
Source: | ||
| 8/28/2024 | Price change | $229,900-2.1%$152/sqft |
Source: | ||
| 7/9/2024 | Listed for sale | $234,900+18%$156/sqft |
Source: | ||
| 8/31/2022 | Sold | $199,000$132/sqft |
Source: | ||
Public tax history
| Year | Property taxes | Tax assessment |
|---|---|---|
| 2024 | $727 -9.4% | $26,380 |
| 2023 | $802 -5.9% | $26,380 |
| 2022 | $852 +14.8% | $26,380 +10.2% |
Find assessor info on the county website
Neighborhood: 72601
Nearby schools
GreatSchools rating
- 8/10Harrison Middle SchoolGrades: 5-8Distance: 2.8 mi
- 7/10Harrison High SchoolGrades: 9-12Distance: 3 mi
- 8/10Skyline Heights Elementary SchoolGrades: 1-4Distance: 3.5 mi
Schools provided by the listing agent
- District: Harrison
Source: ArkansasOne MLS. This data may not be complete. We recommend contacting the local school district to confirm school assignments for this home.

Get pre-qualified for a loan
At Zillow Home Loans, we can pre-qualify you in as little as 5 minutes with no impact to your credit score.An equal housing lender. NMLS #10287.

