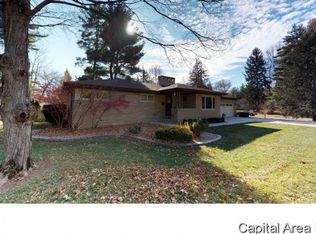Sold for $225,000
$225,000
2073 Greenbriar Rd, Leland Grove, IL 62704
3beds
1,361sqft
Single Family Residence, Residential
Built in 1954
-- sqft lot
$239,400 Zestimate®
$165/sqft
$1,421 Estimated rent
Home value
$239,400
$227,000 - $251,000
$1,421/mo
Zestimate® history
Loading...
Owner options
Explore your selling options
What's special
This extremely nicely updated and well cared for Leland Groove Ranch sits just blocks from Washington Park, in the respected Fox Meadows Subdivision. The home saw a complete renovation in 2020, from kitchen with new quartz/cabinets/backsplash/stainless steel appliances, to bathroom, to flooring, fixtures, and hardware. Custom closet systems bless the bedrooms, and built in living room shelving help retain the original mid-century charm amidst the modern updates throughout. The home has a large sunroom that overlooks the spacious and private fenced back yard. Fresh landscaping welcomes you as you arrive on this quiet, inviting street. Nothing to do but move right in!
Zillow last checked: 8 hours ago
Listing updated: April 12, 2024 at 01:01pm
Listed by:
Joshua F Kruse Offc:217-787-7000,
The Real Estate Group, Inc.
Bought with:
Debra Sarsany, 475118739
The Real Estate Group, Inc.
Source: RMLS Alliance,MLS#: CA1027623 Originating MLS: Capital Area Association of Realtors
Originating MLS: Capital Area Association of Realtors

Facts & features
Interior
Bedrooms & bathrooms
- Bedrooms: 3
- Bathrooms: 1
- Full bathrooms: 1
Bedroom 1
- Level: Main
- Dimensions: 14ft 9in x 12ft 11in
Bedroom 2
- Level: Main
- Dimensions: 9ft 9in x 10ft 4in
Bedroom 3
- Level: Main
- Dimensions: 9ft 1in x 10ft 2in
Additional room
- Description: Sunroom
- Level: Main
- Dimensions: 19ft 3in x 9ft 9in
Kitchen
- Level: Main
- Dimensions: 10ft 11in x 12ft 1in
Living room
- Level: Main
- Dimensions: 24ft 2in x 12ft 1in
Main level
- Area: 1361
Heating
- Forced Air
Cooling
- Central Air
Appliances
- Included: Dishwasher, Disposal, Dryer, Range, Refrigerator, Washer
Features
- Ceiling Fan(s), Solid Surface Counter
- Basement: Crawl Space
- Attic: Storage
- Number of fireplaces: 1
- Fireplace features: Living Room, Wood Burning
Interior area
- Total structure area: 1,361
- Total interior livable area: 1,361 sqft
Property
Parking
- Total spaces: 2
- Parking features: Attached
- Attached garage spaces: 2
Features
- Patio & porch: Deck
Lot
- Dimensions: 75 x 102 x 60 x 118
- Features: Level
Details
- Additional structures: Shed(s)
- Parcel number: 22060431012
Construction
Type & style
- Home type: SingleFamily
- Architectural style: Ranch
- Property subtype: Single Family Residence, Residential
Materials
- Brick
- Roof: Shingle
Condition
- New construction: No
- Year built: 1954
Utilities & green energy
- Sewer: Public Sewer
- Water: Public
Community & neighborhood
Location
- Region: Leland Grove
- Subdivision: Fox Meadow
Other
Other facts
- Road surface type: Paved
Price history
| Date | Event | Price |
|---|---|---|
| 4/12/2024 | Sold | $225,000+2.3%$165/sqft |
Source: | ||
| 3/3/2024 | Pending sale | $219,900+18.8%$162/sqft |
Source: | ||
| 2/25/2021 | Sold | $185,150+0.1%$136/sqft |
Source: | ||
| 1/21/2021 | Pending sale | $184,900$136/sqft |
Source: | ||
| 1/20/2021 | Listed for sale | $184,900+12.1%$136/sqft |
Source: | ||
Public tax history
| Year | Property taxes | Tax assessment |
|---|---|---|
| 2024 | $5,475 +3.2% | $66,501 +8% |
| 2023 | $5,306 +5% | $61,575 +5.7% |
| 2022 | $5,052 +4.1% | $58,271 +4.1% |
Find assessor info on the county website
Neighborhood: 62704
Nearby schools
GreatSchools rating
- 9/10Owen Marsh Elementary SchoolGrades: K-5Distance: 1 mi
- 3/10Benjamin Franklin Middle SchoolGrades: 6-8Distance: 1.1 mi
- 7/10Springfield High SchoolGrades: 9-12Distance: 2.4 mi
Get pre-qualified for a loan
At Zillow Home Loans, we can pre-qualify you in as little as 5 minutes with no impact to your credit score.An equal housing lender. NMLS #10287.
