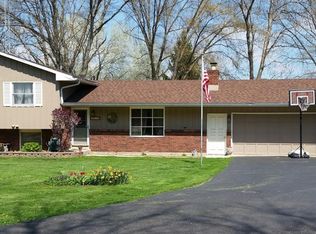Sold for $249,900 on 08/29/25
$249,900
2073 Grand Detour Rd, Dixon, IL 61021
3beds
2,076sqft
Single Family Residence
Built in 1967
0.39 Acres Lot
$252,300 Zestimate®
$120/sqft
$1,691 Estimated rent
Home value
$252,300
Estimated sales range
Not available
$1,691/mo
Zestimate® history
Loading...
Owner options
Explore your selling options
What's special
Beautifully updated 3 Bed, 2 Bath home in a desirable rural subdivision! Nestled on a quiet lot with a secluded backyard, this well-maintained property offers the perfect blend of comfort, space, and modern style. Step inside to find generously sized living areas filled with natural light and wood burning fireplace, a master suite, and tasteful refinished hardwood floors and modern finishes throughout. Enjoy peace of mind with numerous recent updates, including new roof, gutters, water heater, pressure tank, and basement build-out in 2020, a new AC unit in 2021, and a fully finished garage with a durable polyurea floor coating added in 2023. Move-in ready and thoughtfully improved—this home offers a rare opportunity to enjoy rural living without sacrificing convenience or quality. Don’t miss your chance to call it home!
Zillow last checked: 8 hours ago
Listing updated: September 03, 2025 at 12:55pm
Listed by:
JD Gieson 815-732-9100,
Re/Max Of Rock Valley
Bought with:
NON-NWIAR Member
Northwest Illinois Alliance Of Realtors®
Source: NorthWest Illinois Alliance of REALTORS®,MLS#: 202504310
Facts & features
Interior
Bedrooms & bathrooms
- Bedrooms: 3
- Bathrooms: 2
- Full bathrooms: 2
Primary bedroom
- Level: Upper
- Area: 156
- Dimensions: 12 x 13
Bedroom 2
- Level: Upper
- Area: 140
- Dimensions: 10 x 14
Bedroom 3
- Level: Upper
- Area: 100
- Dimensions: 10 x 10
Dining room
- Level: Main
- Area: 120
- Dimensions: 12 x 10
Family room
- Level: Lower
- Area: 504
- Dimensions: 36 x 14
Kitchen
- Level: Main
- Area: 120
- Dimensions: 12 x 10
Living room
- Level: Main
- Area: 264
- Dimensions: 12 x 22
Heating
- Forced Air
Cooling
- Central Air
Appliances
- Included: Dishwasher, Dryer, Microwave, Refrigerator, Stove/Cooktop, Washer, Electric Water Heater
Features
- L.L. Finished Space
- Basement: Full,Finished
- Number of fireplaces: 1
- Fireplace features: Wood Burning
Interior area
- Total structure area: 2,076
- Total interior livable area: 2,076 sqft
- Finished area above ground: 2,076
- Finished area below ground: 0
Property
Parking
- Total spaces: 2
- Parking features: Attached
- Garage spaces: 2
Features
- Levels: Bi-Level
- Patio & porch: Enclosed
Lot
- Size: 0.39 Acres
- Features: Subdivided, Rural
Details
- Parcel number: 070223231005
Construction
Type & style
- Home type: SingleFamily
- Property subtype: Single Family Residence
Materials
- Wood
- Roof: Shingle
Condition
- Year built: 1967
Utilities & green energy
- Electric: Circuit Breakers
- Sewer: Septic Tank
- Water: Well
Community & neighborhood
Location
- Region: Dixon
- Subdivision: IL
Other
Other facts
- Ownership: Fee Simple
Price history
| Date | Event | Price |
|---|---|---|
| 8/29/2025 | Sold | $249,900$120/sqft |
Source: | ||
| 7/25/2025 | Contingent | $249,900$120/sqft |
Source: | ||
| 7/25/2025 | Pending sale | $249,900$120/sqft |
Source: | ||
| 7/22/2025 | Listed for sale | $249,900+92.2%$120/sqft |
Source: | ||
| 1/22/2020 | Sold | $130,000-6.5%$63/sqft |
Source: | ||
Public tax history
| Year | Property taxes | Tax assessment |
|---|---|---|
| 2024 | $3,922 +10.1% | $65,827 +9% |
| 2023 | $3,564 +11.7% | $60,391 +11% |
| 2022 | $3,190 +9.4% | $54,406 +8% |
Find assessor info on the county website
Neighborhood: 61021
Nearby schools
GreatSchools rating
- NAWashington Elementary SchoolGrades: PK-1Distance: 3.7 mi
- 5/10Reagan Middle SchoolGrades: 6-8Distance: 4.6 mi
- 2/10Dixon High SchoolGrades: 9-12Distance: 4.4 mi
Schools provided by the listing agent
- Elementary: Dixon
- Middle: Dixon
- High: Dixon High
- District: Dixon Unified 170
Source: NorthWest Illinois Alliance of REALTORS®. This data may not be complete. We recommend contacting the local school district to confirm school assignments for this home.

Get pre-qualified for a loan
At Zillow Home Loans, we can pre-qualify you in as little as 5 minutes with no impact to your credit score.An equal housing lender. NMLS #10287.
