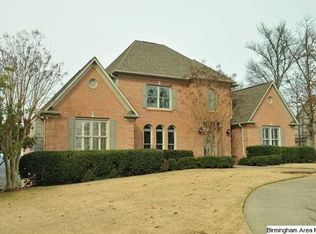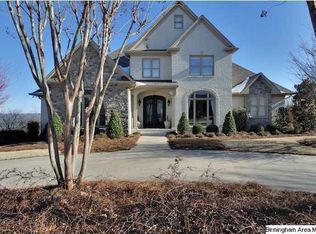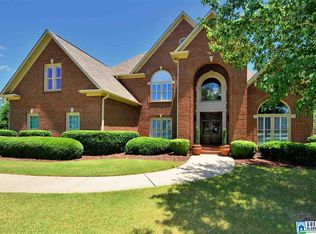Sold for $1,025,000
$1,025,000
2073 Brook Highland Rdg, Birmingham, AL 35242
5beds
6,524sqft
Single Family Residence
Built in 1994
0.68 Acres Lot
$1,050,600 Zestimate®
$157/sqft
$5,871 Estimated rent
Home value
$1,050,600
$956,000 - $1.16M
$5,871/mo
Zestimate® history
Loading...
Owner options
Explore your selling options
What's special
Welcome to this stunning estate on the ridge in Brook Highland, where luxury living meets breathtaking views. This magnificent home is designed to impress, starting w/a grand circular driveway & convenient main-level & basement parking. Step inside to a 2 story foyer w/elegant marble floors! You’ll find a charming study complete w/built-ins, an inviting family room w/an elegant F/P, wet bar, & open decks on each side showcasing spectacular views & unforgettable sunsets. The spacious formal DR, also w/a view, is perfect for hosting dinner parties. The expansive kitchen features a large island w/an eating bar, stone, abundant cabinetry, & a bright breakfast area surrounded by windows. It opens to a warm keeping room, w/an additional F/P! Retreat to the primary suite, w/a beautifully updated bath w/soaking tub, a shower, & dual vanities! Upstairs, you’ll find 3 additional BR's & 2 full baths. Daylight finished basement has a massive den w/kitchenette, office area, BR 5-ensuite, & garage!
Zillow last checked: 8 hours ago
Listing updated: December 16, 2024 at 08:41am
Listed by:
Lisa Perry 205-249-7630,
Keller Williams Realty Vestavia
Bought with:
Allison Burleson
Keller Williams Realty Hoover
Source: GALMLS,MLS#: 21400456
Facts & features
Interior
Bedrooms & bathrooms
- Bedrooms: 5
- Bathrooms: 5
- Full bathrooms: 4
- 1/2 bathrooms: 1
Primary bedroom
- Level: First
Bedroom 1
- Level: Second
Bedroom 2
- Level: Second
Bedroom 3
- Level: Second
Bedroom 4
- Level: Basement
Bathroom 1
- Level: Second
Bathroom 3
- Level: Basement
Dining room
- Level: First
Family room
- Level: Second
Kitchen
- Features: Stone Counters, Breakfast Bar, Eat-in Kitchen, Kitchen Island, Pantry
- Level: First
Living room
- Level: First
Basement
- Area: 1950
Office
- Level: First
Heating
- 3+ Systems (HEAT)
Cooling
- 3+ Systems (COOL), Central Air
Appliances
- Included: Gas Cooktop, Dishwasher, Disposal, Microwave, Gas Oven, Plumbed for Gas in Kit, Refrigerator, Self Cleaning Oven, Stainless Steel Appliance(s), Gas Water Heater
- Laundry: Electric Dryer Hookup, Washer Hookup, Main Level, Laundry Room, Yes
Features
- Recessed Lighting, Split Bedroom, High Ceilings, Crown Molding, Smooth Ceilings, Tray Ceiling(s), Soaking Tub, Linen Closet, Separate Shower, Double Vanity, Shared Bath, Split Bedrooms, Tub/Shower Combo, Walk-In Closet(s)
- Flooring: Carpet, Hardwood, Marble, Stone, Tile
- Doors: French Doors
- Windows: Double Pane Windows, Storm Window(s)
- Basement: Full,Partially Finished,Daylight,Concrete
- Attic: Walk-In,Yes
- Number of fireplaces: 2
- Fireplace features: Gas Log, Stone, Family Room, Hearth/Keeping (FIREPL), Gas
Interior area
- Total interior livable area: 6,524 sqft
- Finished area above ground: 4,819
- Finished area below ground: 1,705
Property
Parking
- Total spaces: 4
- Parking features: Basement, Circular Driveway, Driveway, Lower Level, Parking (MLVL), Garage Faces Side
- Attached garage spaces: 4
- Has uncovered spaces: Yes
Features
- Levels: One and One Half
- Stories: 1
- Patio & porch: Covered, Patio, Open (DECK), Deck
- Exterior features: Sprinkler System
- Pool features: Cleaning System, In Ground, Fenced, Community
- Has view: Yes
- View description: City, Mountain(s)
- Waterfront features: No
Lot
- Size: 0.68 Acres
- Features: Interior Lot, Few Trees, Subdivision
Details
- Parcel number: 039300002001.020
- Special conditions: N/A
Construction
Type & style
- Home type: SingleFamily
- Property subtype: Single Family Residence
Materials
- Brick
- Foundation: Basement
Condition
- Year built: 1994
Utilities & green energy
- Water: Public
- Utilities for property: Sewer Connected, Underground Utilities
Green energy
- Energy efficient items: Lighting, Thermostat, Ridge Vent
Community & neighborhood
Security
- Security features: Security System
Community
- Community features: Fishing, Lake, Sidewalks, Street Lights, Swimming Allowed, Tennis Court(s)
Location
- Region: Birmingham
- Subdivision: Brook Highland
HOA & financial
HOA
- Has HOA: Yes
- HOA fee: $335 annually
- Amenities included: Management
- Services included: Maintenance Grounds
Other
Other facts
- Price range: $1M - $1M
Price history
| Date | Event | Price |
|---|---|---|
| 12/13/2024 | Sold | $1,025,000$157/sqft |
Source: | ||
| 12/6/2024 | Pending sale | $1,025,000$157/sqft |
Source: | ||
| 10/25/2024 | Contingent | $1,025,000$157/sqft |
Source: | ||
| 10/23/2024 | Listed for sale | $1,025,000+2462.5%$157/sqft |
Source: | ||
| 11/15/2012 | Sold | $40,000$6/sqft |
Source: Agent Provided Report a problem | ||
Public tax history
| Year | Property taxes | Tax assessment |
|---|---|---|
| 2025 | $2,942 +2.2% | $78,840 +2.2% |
| 2024 | $2,879 +1.9% | $77,160 +1.9% |
| 2023 | $2,825 +5% | $75,720 +5% |
Find assessor info on the county website
Neighborhood: 35242
Nearby schools
GreatSchools rating
- 9/10Inverness Elementary SchoolGrades: PK-3Distance: 2.3 mi
- 5/10Oak Mt Middle SchoolGrades: 6-8Distance: 5.2 mi
- 8/10Oak Mt High SchoolGrades: 9-12Distance: 6 mi
Schools provided by the listing agent
- Elementary: Inverness
- Middle: Oak Mountain
- High: Oak Mountain
Source: GALMLS. This data may not be complete. We recommend contacting the local school district to confirm school assignments for this home.
Get a cash offer in 3 minutes
Find out how much your home could sell for in as little as 3 minutes with a no-obligation cash offer.
Estimated market value$1,050,600
Get a cash offer in 3 minutes
Find out how much your home could sell for in as little as 3 minutes with a no-obligation cash offer.
Estimated market value
$1,050,600


