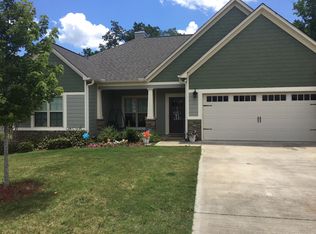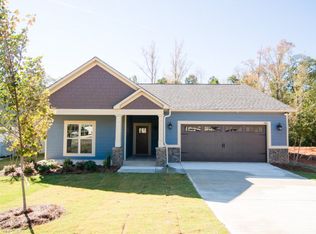Sold for $318,000
$318,000
2073 Autumn Ridge Way, Waverly, AL 36879
3beds
2baths
1,782sqft
SingleFamily
Built in 2013
0.39 Acres Lot
$338,500 Zestimate®
$178/sqft
$2,151 Estimated rent
Home value
$338,500
$305,000 - $376,000
$2,151/mo
Zestimate® history
Loading...
Owner options
Explore your selling options
What's special
This wonderful Auburn home sits on a spacious cul-de-sac lot. The covered back patio and deck offers wonderful space to entertain and enjoy the outdoors. The zero-entry step entry makes coming inside from the garage or front door a breeze. The one level floor plan offers split bedrooms for added privacy. The extra two bedrooms share a hall bathroom, and both have nice closet areas. The master suite is large with trey ceilings, crown molding and private bathroom. The great room is the heart of the house with high ceilings and a cozy fireplace. The dining area is open to the kitchen with nice natural light. The kitchen has abundant cabinet space and granite counter tops. Do not miss the pet shower in the garage. This is a perfect spot to keep your pets clean or wash off after working outside. Come see this great home today!
Facts & features
Interior
Bedrooms & bathrooms
- Bedrooms: 3
- Bathrooms: 2
Heating
- Forced air, Other
Cooling
- Other
Features
- Master Bedroom Downstairs, Washer/Dryer Connection, Ceiling Fans, Garden Tub
- Flooring: Carpet, Hardwood
- Has fireplace: Yes
Interior area
- Total interior livable area: 1,782 sqft
Property
Parking
- Total spaces: 2
Features
- Exterior features: Other
Lot
- Size: 0.39 Acres
Details
- Parcel number: 0802033000167000
Construction
Type & style
- Home type: SingleFamily
Materials
- Other
- Foundation: Slab
- Roof: Asphalt
Condition
- Year built: 2013
Utilities & green energy
- Utilities for property: Cable TV, Sewage-Public, Total Electric, Underground Utilities
Community & neighborhood
Location
- Region: Waverly
Other
Other facts
- Appliances Included: Built-in Microwave, Dishwasher, Disposal, Electric Cook Top, Oven
- Flooring: Carpet, Ceramic Tile, Wood
- Garage Carport: Attached, Double Garage
- Heating: Heat Pump
- Interior Features: Master Bedroom Downstairs, Washer/Dryer Connection, Ceiling Fans, Garden Tub
- Porch Deck: Front, Covered, Patio, Deck
- Storage: Attic
- AC: Heat Pump
- Water Heater: Electric
- Basement Foundation: Slab
- Exterior Finish: Stone/Block, Concrete Board
- Fireplace: One, Woodburning
- Kitchen Dining: Breakfast Room, Pantry
- Utilities: Cable TV, Sewage-Public, Total Electric, Underground Utilities
- Zip Code: 36879
Price history
| Date | Event | Price |
|---|---|---|
| 9/10/2024 | Sold | $318,000+29.8%$178/sqft |
Source: Public Record Report a problem | ||
| 12/18/2020 | Sold | $245,000-2%$137/sqft |
Source: LCMLS #147898 Report a problem | ||
| 10/7/2020 | Pending sale | $250,000$140/sqft |
Source: RE/MAX Professional Partners #147898 Report a problem | ||
| 9/29/2020 | Listed for sale | $250,000+39.8%$140/sqft |
Source: RE/MAX PROFESSIONAL PARTNERS #147898 Report a problem | ||
| 3/22/2013 | Sold | $178,790$100/sqft |
Source: LCMLS #103696 Report a problem | ||
Public tax history
| Year | Property taxes | Tax assessment |
|---|---|---|
| 2023 | $1,485 +16% | $28,480 +15.4% |
| 2022 | $1,280 +24.1% | $24,680 +10.8% |
| 2021 | $1,031 +2.5% | $22,280 +2.4% |
Find assessor info on the county website
Neighborhood: 36879
Nearby schools
GreatSchools rating
- 10/10Margaret Yarbrough SchoolGrades: 4-5Distance: 2.3 mi
- 6/10Drake Middle SchoolGrades: 6Distance: 3.9 mi
- 7/10Auburn High SchoolGrades: 10-12Distance: 6.6 mi
Schools provided by the listing agent
- Elementary: CREEKSIDE/RICHLAND/YARBROUGH
Source: The MLS. This data may not be complete. We recommend contacting the local school district to confirm school assignments for this home.
Get pre-qualified for a loan
At Zillow Home Loans, we can pre-qualify you in as little as 5 minutes with no impact to your credit score.An equal housing lender. NMLS #10287.
Sell with ease on Zillow
Get a Zillow Showcase℠ listing at no additional cost and you could sell for —faster.
$338,500
2% more+$6,770
With Zillow Showcase(estimated)$345,270

