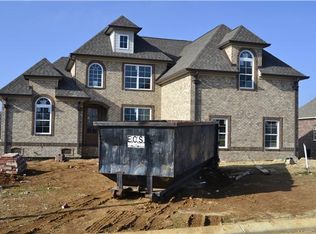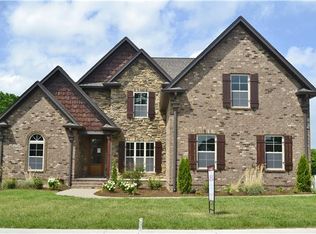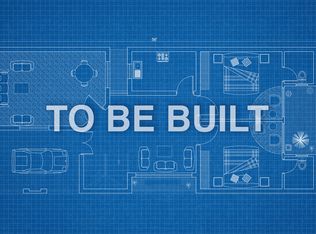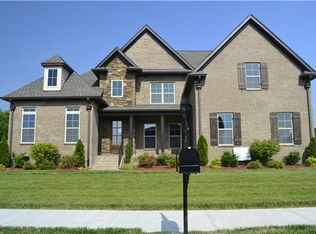Spectacular kit open to hearth rm, gas cooktop, island, huge pantry, farm sink, dbl ovens, beverage fridge! REAL custom cabinets! Pella windows, custom closets, big separate office, finished bonus & 442s.f. unfinished bonus! Covered back porch & patio!
This property is off market, which means it's not currently listed for sale or rent on Zillow. This may be different from what's available on other websites or public sources.



