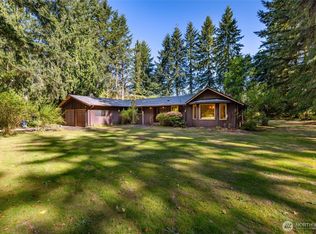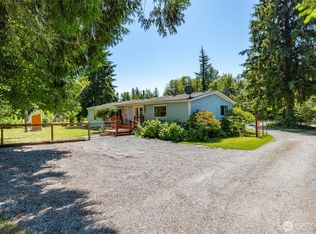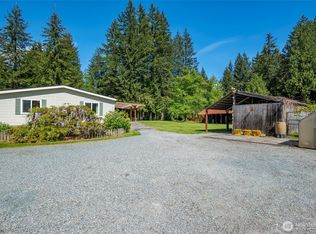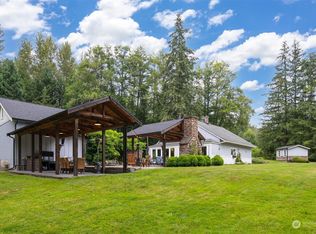Sold
Listed by:
Rachael Wilson,
RE/MAX Whatcom County, Inc.,
Tessa Jarvis,
RE/MAX Whatcom County, Inc.
Bought with: Brown McMillen Real Estate
$690,000
20729 Echo Hill Road, Sedro Woolley, WA 98284
6beds
2,582sqft
Manufactured On Land
Built in 1989
2.5 Acres Lot
$736,400 Zestimate®
$267/sqft
$2,569 Estimated rent
Home value
$736,400
$685,000 - $788,000
$2,569/mo
Zestimate® history
Loading...
Owner options
Explore your selling options
What's special
We know the place you've been dreaming of. A house with a shop on acreage. A place w/room for your gardens, and a little bit of space. Private, but not too remote. THIS is the property you've been waiting for. It's here, at Echo Hill Rd. Nestled in a storybook setting, this 2.5 acre property offers everything you've been searching for. The tree-lined driveway leads back to the most incredible 5,000 sqft shop, which also features a second living space, shop bthrm; a spacious apartment - your private sanctuary to create, unwind, or simply escape. And that's not all; a move-in-ready 5 bd/2 bth home sits at the front of the property. Surrounded by stunning mountainscapes and territorial views, you'll feel the serenity of home wash over you.
Zillow last checked: 8 hours ago
Listing updated: October 31, 2023 at 02:15pm
Listed by:
Rachael Wilson,
RE/MAX Whatcom County, Inc.,
Tessa Jarvis,
RE/MAX Whatcom County, Inc.
Bought with:
Jodi Dynes, 112355
Brown McMillen Real Estate
Source: NWMLS,MLS#: 2168146
Facts & features
Interior
Bedrooms & bathrooms
- Bedrooms: 6
- Bathrooms: 3
- Full bathrooms: 1
- 3/4 bathrooms: 1
- Main level bedrooms: 5
Primary bedroom
- Level: Main
Bedroom
- Level: Main
Bedroom
- Level: Main
Bedroom
- Level: Main
Bedroom
- Level: Main
Bathroom full
- Level: Main
Bathroom three quarter
- Level: Main
Other
- Level: Garage
Dining room
- Level: Main
Entry hall
- Level: Main
Family room
- Level: Main
Living room
- Level: Main
Utility room
- Level: Main
Heating
- Forced Air
Cooling
- Has cooling: Yes
Appliances
- Included: Dryer, Washer, Dishwasher, Microwave, Refrigerator, StoveRange, Water Heater Location: laundry room
Features
- Bath Off Primary, Dining Room, Walk-In Pantry
- Flooring: Laminate, Vinyl, Vinyl Plank, Carpet
- Windows: Double Pane/Storm Window
- Basement: None
- Has fireplace: No
Interior area
- Total structure area: 1,782
- Total interior livable area: 2,582 sqft
Property
Parking
- Total spaces: 8
- Parking features: RV Parking, Detached Garage
- Garage spaces: 8
Features
- Levels: One
- Stories: 1
- Entry location: Main
- Patio & porch: Wall to Wall Carpet, Laminate, Second Kitchen, Bath Off Primary, Double Pane/Storm Window, Dining Room, Vaulted Ceiling(s), Walk-In Pantry, Walk-In Closet(s)
- Has view: Yes
- View description: Mountain(s), Territorial
Lot
- Size: 2.50 Acres
- Dimensions: 176 x 611 x 172 x 655
- Features: Paved, Cabana/Gazebo, Cable TV, High Speed Internet, Outbuildings, Patio, Propane, RV Parking, Shop
- Topography: Level
- Residential vegetation: Garden Space
Details
- Additional structures: ADU Beds: 1, ADU Baths: 1
- Parcel number: P49763
- Zoning description: RRV,Jurisdiction: County
- Special conditions: Standard
Construction
Type & style
- Home type: MobileManufactured
- Property subtype: Manufactured On Land
Materials
- Metal/Vinyl, Wood Products
- Foundation: Poured Concrete, Slab
- Roof: Composition,Metal
Condition
- Good
- Year built: 1989
Details
- Builder model: 1988 Skyline 66x28
Utilities & green energy
- Sewer: Septic Tank, Company: Septic
- Water: Shared Well, Company: well
- Utilities for property: Wave
Community & neighborhood
Location
- Region: Sedro Woolley
- Subdivision: Alger
Other
Other facts
- Body type: Double Wide
- Listing terms: Cash Out,Conventional
- Cumulative days on market: 580 days
Price history
| Date | Event | Price |
|---|---|---|
| 10/31/2023 | Sold | $690,000-0.7%$267/sqft |
Source: | ||
| 10/13/2023 | Pending sale | $695,000$269/sqft |
Source: | ||
| 10/4/2023 | Listed for sale | $695,000$269/sqft |
Source: | ||
Public tax history
| Year | Property taxes | Tax assessment |
|---|---|---|
| 2024 | $5,648 +7.1% | $595,300 +3.9% |
| 2023 | $5,274 +1.5% | $573,100 +6% |
| 2022 | $5,198 | $540,700 +23.5% |
Find assessor info on the county website
Neighborhood: 98284
Nearby schools
GreatSchools rating
- 4/10Samish Elementary SchoolGrades: K-6Distance: 3.3 mi
- 3/10Cascade Middle SchoolGrades: 7-8Distance: 6.5 mi
- 6/10Sedro Woolley Senior High SchoolGrades: 9-12Distance: 7 mi
Schools provided by the listing agent
- Elementary: Samish Elem
- Middle: Cascade Mid
- High: Sedro Woolley Snr Hi
Source: NWMLS. This data may not be complete. We recommend contacting the local school district to confirm school assignments for this home.



