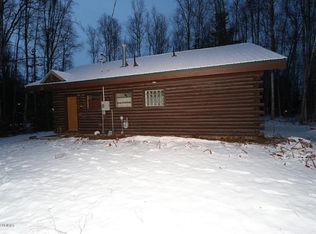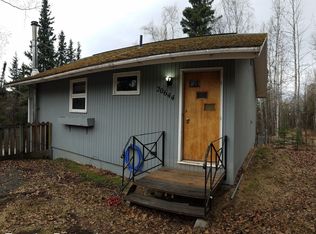Move-in Ready! Alaskan touches, massive open beamed, fireplace with handcrafted mantle, a kitchen that invites everyone in. Tri-level. Open floor plan with distinctive light fixtures. Heated Garage, 820 sqft Trex deck. Must see to appreciate. Major remodel in 2017. No HOA fees, AC, fencing, or waterfront. Walking distance of soccer and baseball fields. Easy commute to MatSu Valley and JBER.
This property is off market, which means it's not currently listed for sale or rent on Zillow. This may be different from what's available on other websites or public sources.


