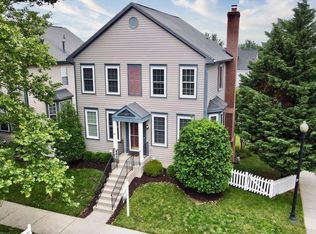AVAILABLE NOW! Spectacular Opportunity in Belmont Ridge, WELCOME FAMILY AND FRIENDS, Classic Colonial, Hardwood Foyer, NEW FLOORING, Fresh Paint, and Upgrades Throughout! Sun Drenched, Proper Chef's Kitchen, Center Island, Granite, New Stove, Loads of Cabinet Space! Cozy Family Room off Kitchen and Separate Formal Dining Room! Lower Level with Spacious Rec Room, and Large, Finished Bonus Room (not a bedroom) and Full Bath. Eat-In Kitchen Leads to Fully Fenced Rear with Great Big Deck, Perfect for Entertaining or Quiet Mornings with a Warm Beverage! Top Schools, Ashburn Farm Amenities, Pools, Tennis, Trails, Walkable Neighborhoods, Coffee, Multiple Restaurants and Grocery Options. Easy to IAD/Dulles Greenway/Rt. 7/Rt. 28/Westfields/Reston/Tysons. Enjoy nearby nightlife and cultural activities in nearby Historic Leesburg, Modern One Loudoun, Reston Town Center and Tysons Corner. EASY ONLINE APPLICATION! Ask Your Realtor for Details. Max 3 Cars, Max 2 Incomes to Qualify.
House for rent
$3,500/mo
20727 Citation Dr, Ashburn, VA 20147
4beds
2,164sqft
Price may not include required fees and charges.
Singlefamily
Available now
Cats, dogs OK
Central air, electric, ceiling fan
Dryer in unit laundry
3 Attached garage spaces parking
Natural gas, forced air
What's special
Cozy family roomLarge finished bonus roomFully fenced rearNew flooringCenter islandSpacious rec roomFresh paint
- 17 days
- on Zillow |
- -- |
- -- |
Travel times
Add up to $600/yr to your down payment
Consider a first-time homebuyer savings account designed to grow your down payment with up to a 6% match & 4.15% APY.
Facts & features
Interior
Bedrooms & bathrooms
- Bedrooms: 4
- Bathrooms: 4
- Full bathrooms: 3
- 1/2 bathrooms: 1
Rooms
- Room types: Dining Room, Family Room, Recreation Room
Heating
- Natural Gas, Forced Air
Cooling
- Central Air, Electric, Ceiling Fan
Appliances
- Included: Dishwasher, Disposal, Dryer, Microwave, Refrigerator, Stove, Washer
- Laundry: Dryer In Unit, Has Laundry, In Unit, Laundry Room, Washer In Unit
Features
- Ceiling Fan(s), Chair Railings, Crown Molding, Dining Area, Dry Wall, Family Room Off Kitchen, Floor Plan - Traditional, Kitchen - Table Space, Kitchen Island, Primary Bath(s), Upgraded Countertops
- Flooring: Carpet, Hardwood, Wood
- Has basement: Yes
Interior area
- Total interior livable area: 2,164 sqft
Property
Parking
- Total spaces: 3
- Parking features: Attached, Driveway, On Street, Covered
- Has attached garage: Yes
- Details: Contact manager
Features
- Exterior features: Contact manager
Details
- Parcel number: 153101940000
Construction
Type & style
- Home type: SingleFamily
- Architectural style: Colonial
- Property subtype: SingleFamily
Materials
- Roof: Asphalt
Condition
- Year built: 1995
Community & HOA
Location
- Region: Ashburn
Financial & listing details
- Lease term: Contact For Details
Price history
| Date | Event | Price |
|---|---|---|
| 7/2/2025 | Price change | $3,500-2.8%$2/sqft |
Source: Bright MLS #VALO2099686 | ||
| 7/1/2025 | Listed for rent | $3,600$2/sqft |
Source: Bright MLS #VALO2099686 | ||
| 6/22/2007 | Sold | $499,000+10.9%$231/sqft |
Source: Public Record | ||
| 11/19/2004 | Sold | $449,900+73.1%$208/sqft |
Source: Public Record | ||
| 6/13/2000 | Sold | $259,900+197%$120/sqft |
Source: Public Record | ||
![[object Object]](https://photos.zillowstatic.com/fp/87c1e47b1a44741801e39e96c9f59ed2-p_i.jpg)
