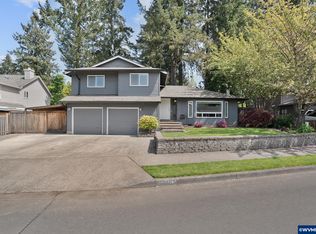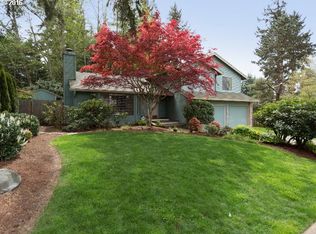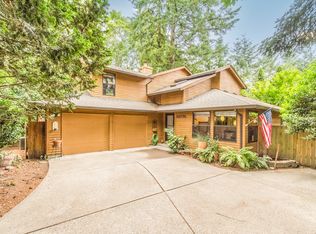Avery to 105th south. Left on Siletz to property on right. Beautifully maintained & professionally upgraded with numerous bonus features Gorgeous pro designed yards with veggie garden, freestanding garden shed & covered boat &/or toy storage area. Huge kitchen with designer tile open to comfy & cozy FR w/ pellet stove. Indoor laundry rm. Formal LR/DR. Office space on upper landing. Remod. bath in MB. Newer roof & windows
This property is off market, which means it's not currently listed for sale or rent on Zillow. This may be different from what's available on other websites or public sources.


