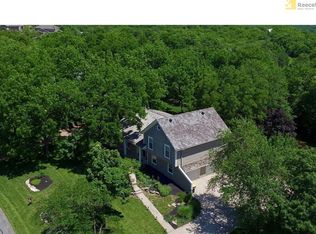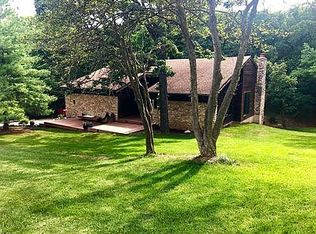Sold
Price Unknown
20726 Pebble Ln, Lenexa, KS 66220
4beds
3,044sqft
Single Family Residence
Built in 1977
0.38 Acres Lot
$407,000 Zestimate®
$--/sqft
$3,449 Estimated rent
Home value
$407,000
$379,000 - $435,000
$3,449/mo
Zestimate® history
Loading...
Owner options
Explore your selling options
What's special
Back on the market at no fault to the seller! The Whispering Hills Neighborhood is known for its privacy and quiet surroundings. Opportunity Awaits as you will want to bring your decorating style to the table on this one. This is an Estate sale and sellers are selling As is. The Exterior setting is private, you are backed up to trees on a wooded lot. The raised Ranch floor plan will provide plenty of space for your family. Enjoy the open floor plan in the living room that leads to a traditional fireplace. Vaulted ceilings make this room feel large.There are many things to do in this secluded area including walking trails, kayaking on the lake and visiting Lake Lenexa right down the road. You are minutes away from Lenexa City Center, trails, parks and every major highway. Don't delay this will sell fast!
Zillow last checked: 8 hours ago
Listing updated: July 22, 2025 at 09:45am
Listing Provided by:
Larry Hedenkamp 913-522-2214,
HomeSmart Legacy,
Lauren Hedenkamp 913-522-3657,
HomeSmart Legacy
Bought with:
Niki Ezzell, 00244979
Keller Williams Realty Partners Inc.
Source: Heartland MLS as distributed by MLS GRID,MLS#: 2552670
Facts & features
Interior
Bedrooms & bathrooms
- Bedrooms: 4
- Bathrooms: 3
- Full bathrooms: 2
- 1/2 bathrooms: 1
Primary bedroom
- Level: Main
Bedroom 2
- Level: Main
Bedroom 3
- Level: Main
Bedroom 4
- Level: Lower
Primary bathroom
- Level: Main
Bathroom 2
- Level: Main
Dining room
- Level: Main
Family room
- Level: Lower
Half bath
- Level: Lower
Kitchen
- Features: Vinyl
- Level: Main
Laundry
- Level: Lower
Living room
- Features: All Carpet
- Level: Main
Heating
- Natural Gas
Cooling
- Electric
Appliances
- Included: Dishwasher, Refrigerator, Gas Range
- Laundry: In Basement
Features
- Flooring: Carpet, Ceramic Tile, Vinyl
- Basement: Finished
- Number of fireplaces: 2
- Fireplace features: Basement, Family Room
Interior area
- Total structure area: 3,044
- Total interior livable area: 3,044 sqft
- Finished area above ground: 1,626
- Finished area below ground: 1,418
Property
Parking
- Total spaces: 2
- Parking features: Attached
- Attached garage spaces: 2
Features
- Patio & porch: Deck
Lot
- Size: 0.38 Acres
- Dimensions: 16422
Details
- Parcel number: IP845100000028
Construction
Type & style
- Home type: SingleFamily
- Architectural style: Traditional
- Property subtype: Single Family Residence
Materials
- Board & Batten Siding, Wood Siding
- Roof: Composition
Condition
- Year built: 1977
Utilities & green energy
- Sewer: Septic Tank
- Water: Public
Community & neighborhood
Location
- Region: Lenexa
- Subdivision: Whispering Hills
HOA & financial
HOA
- Has HOA: Yes
- HOA fee: $1,800 annually
- Association name: Whispering Hills
Other
Other facts
- Listing terms: Cash,Conventional,FHA,VA Loan
- Ownership: Estate/Trust
Price history
| Date | Event | Price |
|---|---|---|
| 7/21/2025 | Sold | -- |
Source: | ||
| 6/21/2025 | Pending sale | $407,000$134/sqft |
Source: | ||
| 6/7/2025 | Listed for sale | $407,000$134/sqft |
Source: | ||
| 6/2/2025 | Pending sale | $407,000$134/sqft |
Source: | ||
| 5/30/2025 | Listed for sale | $407,000$134/sqft |
Source: | ||
Public tax history
| Year | Property taxes | Tax assessment |
|---|---|---|
| 2024 | $4,993 -5.9% | $40,791 -3.7% |
| 2023 | $5,307 +3.8% | $42,366 +6.5% |
| 2022 | $5,111 | $39,779 +16.9% |
Find assessor info on the county website
Neighborhood: 66220
Nearby schools
GreatSchools rating
- 7/10Manchester Park Elementary SchoolGrades: PK-5Distance: 2 mi
- 8/10Prairie Trail Middle SchoolGrades: 6-8Distance: 2.9 mi
- 10/10Olathe Northwest High SchoolGrades: 9-12Distance: 3.3 mi
Schools provided by the listing agent
- Elementary: Manchester Park
- Middle: Prairie Trail
- High: Olathe Northwest
Source: Heartland MLS as distributed by MLS GRID. This data may not be complete. We recommend contacting the local school district to confirm school assignments for this home.
Get a cash offer in 3 minutes
Find out how much your home could sell for in as little as 3 minutes with a no-obligation cash offer.
Estimated market value
$407,000
Get a cash offer in 3 minutes
Find out how much your home could sell for in as little as 3 minutes with a no-obligation cash offer.
Estimated market value
$407,000

