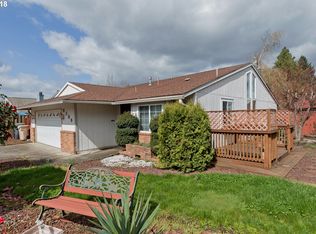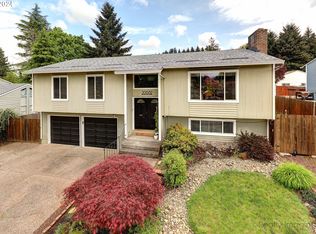Sold
$599,900
20725 SW 94th Ave, Tualatin, OR 97062
3beds
1,827sqft
Residential, Single Family Residence
Built in 1987
10,018.8 Square Feet Lot
$586,900 Zestimate®
$328/sqft
$2,823 Estimated rent
Home value
$586,900
$558,000 - $622,000
$2,823/mo
Zestimate® history
Loading...
Owner options
Explore your selling options
What's special
Welcome to this lovely, well-maintained home situated on a spacious corner lot! This home is move-in ready and waiting for your personal touches. Fresh paint throughout gives it a bright and inviting feel. The large family room downstairs is perfect for entertaining, with plenty of space to relax or host gatherings. Enjoy the soaring vaulted ceilings as you enter that add to the open and airy ambiance. Spacious living room with cozy fireplace and slider to back patio. Open kitchen with plenty of cabinet space opens to formal dining room. The large primary suite features its own private bathroom, offering a peaceful retreat. Upstairs, you'll find two additional bedrooms, providing plenty of space for family or guests. Step outside to discover an amazing outdoor space that includes a covered hot tub, gazebo, play structure, and a Tuff Shed for extra storage. The fenced backyard is ideal for outdoor activities and gatherings. A huge side yard offers ample space for a stunning garden or additional outdoor projects. The home boasts beautiful curb appeal, tons of parking space, and RV parking for your convenience. Located in a desirable area, you're just moments away from the schools, parks, and bus routes. This one is truly a gem you don't want to miss!
Zillow last checked: 8 hours ago
Listing updated: June 11, 2025 at 04:18am
Listed by:
Whitney Parker 503-891-8962,
Redfin
Bought with:
Elizabeth Davidson, 201101040
Cascade Hasson Sotheby's International Realty
Source: RMLS (OR),MLS#: 711426855
Facts & features
Interior
Bedrooms & bathrooms
- Bedrooms: 3
- Bathrooms: 3
- Full bathrooms: 2
- Partial bathrooms: 1
Primary bedroom
- Features: Bathroom, Suite, Walkin Closet
- Level: Upper
- Area: 192
- Dimensions: 12 x 16
Bedroom 2
- Features: Closet
- Level: Upper
- Area: 120
- Dimensions: 10 x 12
Bedroom 3
- Level: Upper
- Area: 120
- Dimensions: 10 x 12
Dining room
- Features: Formal, Vaulted Ceiling
- Level: Main
Family room
- Features: Builtin Features, Sliding Doors
- Level: Lower
Kitchen
- Features: Pantry, Free Standing Range
- Level: Main
Living room
- Features: Fireplace, Vaulted Ceiling
- Level: Main
Heating
- Forced Air, Fireplace(s)
Cooling
- Central Air
Appliances
- Included: Dishwasher, Disposal, Free-Standing Range, Microwave
Features
- Ceiling Fan(s), High Ceilings, Vaulted Ceiling(s), Built-in Features, Closet, Formal, Pantry, Bathroom, Suite, Walk-In Closet(s)
- Flooring: Laminate, Wall to Wall Carpet
- Doors: Sliding Doors
- Windows: Double Pane Windows, Vinyl Frames
- Basement: Crawl Space,Partial
- Number of fireplaces: 1
- Fireplace features: Wood Burning
Interior area
- Total structure area: 1,827
- Total interior livable area: 1,827 sqft
Property
Parking
- Total spaces: 2
- Parking features: Driveway, RV Access/Parking, RV Boat Storage, Garage Door Opener, Attached, Oversized
- Attached garage spaces: 2
- Has uncovered spaces: Yes
Features
- Stories: 3
- Patio & porch: Deck
- Exterior features: Yard
- Has spa: Yes
- Spa features: Free Standing Hot Tub
- Fencing: Fenced
Lot
- Size: 10,018 sqft
- Features: Corner Lot, Level, SqFt 10000 to 14999
Details
- Additional structures: Gazebo, RVBoatStorage, ToolShed
- Parcel number: R539206
Construction
Type & style
- Home type: SingleFamily
- Architectural style: Traditional
- Property subtype: Residential, Single Family Residence
Materials
- Cedar, Lap Siding
- Roof: Composition
Condition
- Resale
- New construction: No
- Year built: 1987
Utilities & green energy
- Gas: Gas
- Sewer: Public Sewer
- Water: Public
Community & neighborhood
Location
- Region: Tualatin
Other
Other facts
- Listing terms: Cash,Conventional,FHA
- Road surface type: Paved
Price history
| Date | Event | Price |
|---|---|---|
| 6/10/2025 | Sold | $599,900$328/sqft |
Source: | ||
| 5/19/2025 | Pending sale | $599,900$328/sqft |
Source: | ||
| 5/5/2025 | Price change | $599,900-4%$328/sqft |
Source: | ||
| 4/3/2025 | Listed for sale | $625,000+123.6%$342/sqft |
Source: | ||
| 7/24/2009 | Sold | $279,500-6.8%$153/sqft |
Source: Agent Provided | ||
Public tax history
| Year | Property taxes | Tax assessment |
|---|---|---|
| 2024 | $5,510 +2.7% | $314,510 +3% |
| 2023 | $5,366 +4.5% | $305,350 +3% |
| 2022 | $5,134 +2.5% | $296,460 |
Find assessor info on the county website
Neighborhood: 97062
Nearby schools
GreatSchools rating
- 4/10Tualatin Elementary SchoolGrades: PK-5Distance: 0.2 mi
- 3/10Hazelbrook Middle SchoolGrades: 6-8Distance: 1.8 mi
- 4/10Tualatin High SchoolGrades: 9-12Distance: 0.8 mi
Schools provided by the listing agent
- Elementary: Tualatin
- Middle: Hazelbrook
- High: Tualatin
Source: RMLS (OR). This data may not be complete. We recommend contacting the local school district to confirm school assignments for this home.
Get a cash offer in 3 minutes
Find out how much your home could sell for in as little as 3 minutes with a no-obligation cash offer.
Estimated market value
$586,900
Get a cash offer in 3 minutes
Find out how much your home could sell for in as little as 3 minutes with a no-obligation cash offer.
Estimated market value
$586,900

