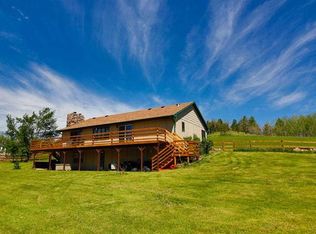Sold for $459,000 on 06/27/23
$459,000
20723 Whitewood Hollow Rd, Sturgis, SD 57785
3beds
1,852sqft
Manufactured On Land
Built in 1974
3.04 Acres Lot
$503,500 Zestimate®
$248/sqft
$1,383 Estimated rent
Home value
$503,500
$448,000 - $564,000
$1,383/mo
Zestimate® history
Loading...
Owner options
Explore your selling options
What's special
Call or Text Listing Agent - Suzanne Cramer - The Real Estate Center of Spearfish - 605-645-2391 for more information. This 3 bedroom home sites on the original developer's prime lot! 3.04 acres with an amazing view of Pillar Peak, located 5 minutes from Deadwood off Boulder Canyon Highway. This manufactured home has been striped down to the studs and rebuilt with new wiring, plumbing, insulation, sheetrock, flooring, kitchen, baths, heating and cooling, windows, doors and siding. The kitchen has lots of cabinets with pullout shelves in the pantry cabinet. The large island seats 6 and is open to the living room which features an electric fireplace, built-in shelving and patio doors to the deck. Both main floor bedrooms have patio doors to the deck. Primary bedroom has a large walk-in closet and access to the main bathroom. The basement has a walkout to the patio and a wood burning free standing stove. There are washer/dryer hook ups in the basement and off the kitchen. There is a tuck under single garage and a 24x32 detached garage. Horses are allowed as well as nightly rentals. Buyer is responsible for verifying all information on this MLS document.
Zillow last checked: 8 hours ago
Listing updated: June 27, 2023 at 01:34pm
Listed by:
Suzanne Cramer,
The Real Estate Center of Spearfish
Bought with:
Ashley Goodrich
RE/MAX In The Hills
Source: Mount Rushmore Area AOR,MLS#: 76165
Facts & features
Interior
Bedrooms & bathrooms
- Bedrooms: 3
- Bathrooms: 2
- Full bathrooms: 2
- Main level bathrooms: 1
- Main level bedrooms: 2
Primary bedroom
- Description: Walk-in closet
- Level: Main
- Area: 165
- Dimensions: 11 x 15
Bedroom 2
- Level: Main
- Area: 132
- Dimensions: 11 x 12
Bedroom 3
- Description: No closet
- Level: Basement
- Area: 121
- Dimensions: 11 x 11
Dining room
- Level: Main
- Area: 132
- Dimensions: 11 x 12
Family room
- Description: Wood stove
Kitchen
- Description: Pantry pullout shelves
- Level: Main
- Dimensions: 12 x 11
Living room
- Description: Electric Fireplace
- Level: Main
- Area: 228
- Dimensions: 12 x 19
Heating
- Electric, Baseboard, Cove, Fireplace(s)
Cooling
- Has cooling: Yes
Appliances
- Included: Dishwasher, Electric Range Oven
- Laundry: Main Level
Features
- Walk-In Closet(s)
- Basement: Full,Walk-Out Access
- Number of fireplaces: 1
- Fireplace features: Two, Free Standing, Wood Burning Stove, Living Room, Electric
Interior area
- Total structure area: 1,852
- Total interior livable area: 1,852 sqft
Property
Parking
- Total spaces: 3
- Parking features: Three Car, Attached, Detached, Garage Door Opener
- Attached garage spaces: 3
Features
- Patio & porch: Open Deck
Lot
- Size: 3.04 Acres
- Features: Views, Horses Allowed
Details
- Additional structures: Shed(s)
- Parcel number: 188000050417335
- Horses can be raised: Yes
Construction
Type & style
- Home type: MobileManufactured
- Architectural style: Ranch
- Property subtype: Manufactured On Land
Materials
- Frame
- Foundation: Block
- Roof: Composition
Condition
- Year built: 1974
Community & neighborhood
Location
- Region: Sturgis
- Subdivision: Whitewood Hollo
Other
Other facts
- Listing terms: Cash,New Loan
- Road surface type: Unimproved
Price history
| Date | Event | Price |
|---|---|---|
| 6/27/2023 | Sold | $459,000$248/sqft |
Source: | ||
| 5/24/2023 | Contingent | $459,000$248/sqft |
Source: | ||
| 5/23/2023 | Listed for sale | $459,000$248/sqft |
Source: | ||
Public tax history
| Year | Property taxes | Tax assessment |
|---|---|---|
| 2025 | $2,412 +59.1% | $438,420 +34% |
| 2024 | $1,516 -27.5% | $327,150 +82.1% |
| 2023 | $2,092 +9.5% | $179,630 +8% |
Find assessor info on the county website
Neighborhood: 57785
Nearby schools
GreatSchools rating
- 4/10Lead-Deadwood Elementary - 03Grades: K-5Distance: 3.8 mi
- 7/10Lead-Deadwood Middle School - 02Grades: 6-8Distance: 6.5 mi
- 4/10Lead-Deadwood High School - 01Grades: 9-12Distance: 6.6 mi
