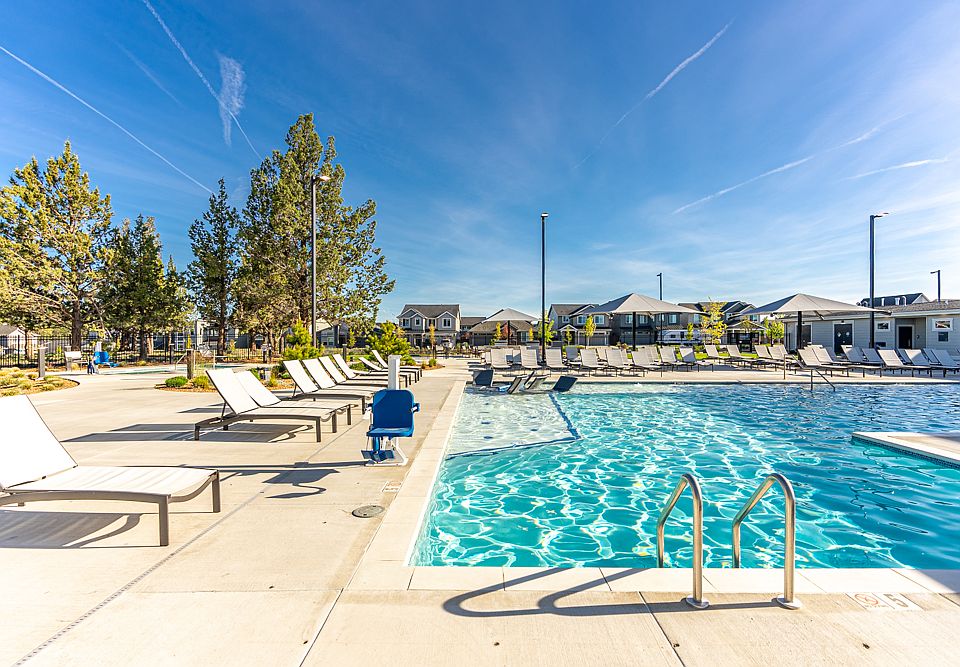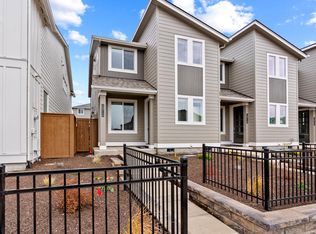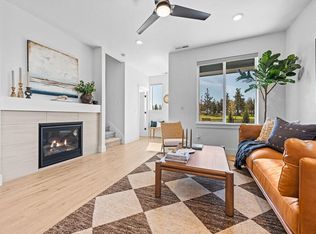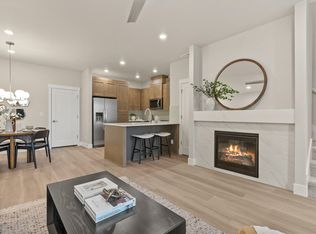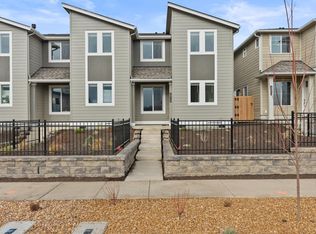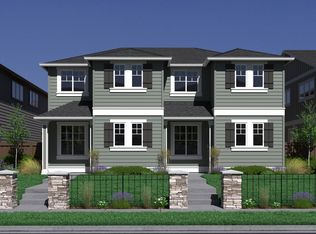20722 SE Scout Pl, Bend, OR 97702
What's special
- 217 days |
- 101 |
- 1 |
Zillow last checked: 8 hours ago
Listing updated: 17 hours ago
Pahlisch Real Estate, Inc.
Travel times
Schedule tour
Select your preferred tour type — either in-person or real-time video tour — then discuss available options with the builder representative you're connected with.
Facts & features
Interior
Bedrooms & bathrooms
- Bedrooms: 3
- Bathrooms: 3
Heating
- Forced Air, Natural Gas
Cooling
- Central Air, Whole House Fan
Appliances
- Included: Dishwasher, Disposal, Microwave, Range, Tankless Water Heater
Features
- Breakfast Bar, Ceiling Fan(s), Double Vanity, Enclosed Toilet(s), Linen Closet, Open Floorplan, Shower/Tub Combo, Smart Thermostat, Solid Surface Counters, Tile Shower, Walk-In Closet(s)
- Flooring: Carpet, Simulated Wood, Vinyl
- Windows: Low Emissivity Windows, Double Pane Windows, Skylight(s), Vinyl Frames
- Basement: None
- Has fireplace: Yes
- Fireplace features: Gas, Great Room
- Common walls with other units/homes: 1 Common Wall,End Unit,No One Above,No One Below
Interior area
- Total structure area: 1,450
- Total interior livable area: 1,450 sqft
Property
Parking
- Total spaces: 2
- Parking features: Alley Access, Attached, Concrete, Driveway, Garage Door Opener
- Attached garage spaces: 2
- Has uncovered spaces: Yes
Accessibility
- Accessibility features: Smart Technology
Features
- Levels: Two
- Stories: 2
- Patio & porch: Patio
- Fencing: Fenced
- Has view: Yes
- View description: Neighborhood
Lot
- Size: 2,178 Square Feet
- Features: Drip System, Landscaped, Native Plants, Sprinkler Timer(s), Sprinklers In Front
Details
- Parcel number: 289962
- Zoning description: RS
- Special conditions: Standard
Construction
Type & style
- Home type: Townhouse
- Architectural style: Northwest
- Property subtype: Townhouse
Materials
- Double Wall/Staggered Stud, Frame
- Foundation: Stemwall
- Roof: Composition
Condition
- New construction: Yes
- Year built: 2025
Details
- Builder name: Pahlisch Homes Inc.
Utilities & green energy
- Sewer: Public Sewer
- Water: Backflow Domestic, Public, Water Meter
- Utilities for property: Natural Gas Available
Green energy
- Water conservation: Water-Smart Landscaping
Community & HOA
Community
- Features: Short Term Rentals Not Allowed
- Security: Carbon Monoxide Detector(s), Smoke Detector(s)
- Subdivision: Easton
HOA
- Has HOA: Yes
- Amenities included: Clubhouse, Fitness Center, Landscaping, Park, Pool, Snow Removal
- HOA fee: $248 monthly
Location
- Region: Bend
Financial & listing details
- Price per square foot: $310/sqft
- Annual tax amount: $1,065
- Date on market: 5/11/2025
- Cumulative days on market: 217 days
- Listing terms: Cash,Conventional,FHA,VA Loan
- Road surface type: Paved
About the community
Source: Pahlisch Homes
21 homes in this community
Available homes
| Listing | Price | Bed / bath | Status |
|---|---|---|---|
Current home: 20722 SE Scout Pl | $449,900 | 3 bed / 3 bath | Available |
| 20716 SE Scout Pl | $449,900 | 3 bed / 3 bath | Available |
| 20718 SE Scout Pl | $449,900 | 3 bed / 3 bath | Available |
| 20720 SE Scout Pl | $449,900 | 3 bed / 3 bath | Available |
| 20724 SE Scout Pl | $449,900 | 3 bed / 3 bath | Available |
| 20726 SE Scout Pl | $449,900 | 3 bed / 3 bath | Available |
| 20728 SE Scout Pl | $449,900 | 3 bed / 3 bath | Available |
| 60855 SE Epic Pl | $569,900 | 2 bed / 2 bath | Available |
| 20875 SE Delta Dr | $649,900 | 3 bed / 2 bath | Available |
| 20893 SE Caldera Dr | $649,900 | 3 bed / 3 bath | Available |
| 60852 SE Epic Pl | $657,100 | 3 bed / 3 bath | Available |
| 60857 SE Barstow Pl | $669,640 | 3 bed / 3 bath | Available |
| 20887 SE Delta Dr | $690,385 | 3 bed / 2 bath | Available |
| 20883 SE Delta Dr | $694,460 | 3 bed / 3 bath | Available |
| 20879 SE Delta Dr | $699,900 | 3 bed / 3 bath | Available |
| 20871 SE Delta Dr | $724,900 | 3 bed / 3 bath | Available |
| 20878 SE Delta Dr | $774,900 | 4 bed / 3 bath | Available |
| 60851 SE Epic Pl | $814,660 | 4 bed / 3 bath | Available |
| 60943 SE Apollo Pl | $821,355 | 4 bed / 3 bath | Available |
| 20874 SE Delta Dr | $874,900 | 4 bed / 3 bath | Available |
| 60858 SE Barstow Pl | $911,880 | 4 bed / 3 bath | Available |
Source: Pahlisch Homes
Contact builder

By pressing Contact builder, you agree that Zillow Group and other real estate professionals may call/text you about your inquiry, which may involve use of automated means and prerecorded/artificial voices and applies even if you are registered on a national or state Do Not Call list. You don't need to consent as a condition of buying any property, goods, or services. Message/data rates may apply. You also agree to our Terms of Use.
Learn how to advertise your homesEstimated market value
$449,700
$427,000 - $472,000
Not available
Price history
| Date | Event | Price |
|---|---|---|
| 12/12/2025 | Price change | $449,900-10%$310/sqft |
Source: | ||
| 12/3/2025 | Price change | $499,900+4.2%$345/sqft |
Source: | ||
| 10/25/2025 | Price change | $479,900-4%$331/sqft |
Source: | ||
| 8/17/2025 | Price change | $499,900-3.8%$345/sqft |
Source: | ||
| 5/11/2025 | Listed for sale | $519,900$359/sqft |
Source: | ||
Public tax history
Monthly payment
Neighborhood: Old Farm District
Nearby schools
GreatSchools rating
- 6/10Silver Rail Elementary SchoolGrades: K-5Distance: 1.7 mi
- 5/10High Desert Middle SchoolGrades: 6-8Distance: 1.2 mi
- 4/10Caldera High SchoolGrades: 9-12Distance: 0.2 mi
Schools provided by the MLS
- Elementary: Silver Rail Elem
- Middle: High Desert Middle
- High: Caldera High
Source: Oregon Datashare. This data may not be complete. We recommend contacting the local school district to confirm school assignments for this home.
