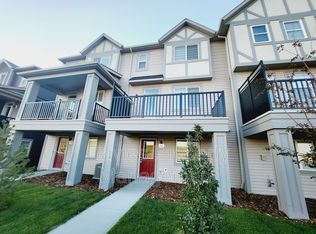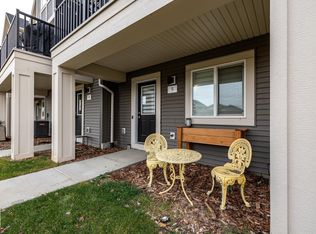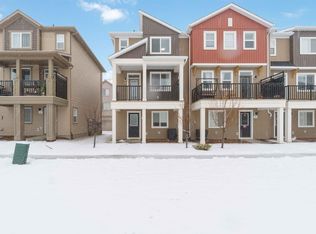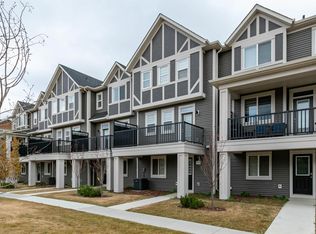Family-Friendly Living in Aurora: Spacious 3-Storey Townhome for Rent Discover the perfect family-friendly rental property nestled in the heart of Aurora, South Edmonton. This charming 3-storey townhome offers a comfortable and spacious living environment for you and your loved ones. On the main floor, you'll find a versatile den that can serve as a home office, study area, or playroom, along with convenient access to the outside and a double attached garage. The second floor boasts an expansive open floor plan with a generous living room leading to a private balcony overlooking the welcoming community. The dining area seamlessly transitions into a roomy and stylish kitchen, complete with an abundance of cabinets and countertops, a substantial island, and a pantry. Stainless steel appliances, a subway tile backsplash, and elegant quartz countertops elevate the kitchen's aesthetic. Additionally, a laundry room and a half bath provide modern convenience. Throughout this level, contemporary light fixtures and durable vinyl plank flooring add a touch of sophistication. Moving up to the third floor, you'll discover all three bedrooms. The primary bedroom is a tranquil retreat, featuring a walk-in closet and a full ensuite bathroom. The other two bedrooms are conveniently situated adjacent to the main 4-piece bath. This fantastic townhome is ideally located within easy reach of local schools, parks, playgrounds, and scenic walking trails. Enjoy a plethora of shopping, dining, and grocery store options, all within close proximity. With quick access to Anthony Henday, commuting is a breeze. Don't miss out on this exceptional opportunity to call this townhome your own. Contact us today to schedule a viewing and make this inviting property your new home!
This property is off market, which means it's not currently listed for sale or rent on Zillow. This may be different from what's available on other websites or public sources.



